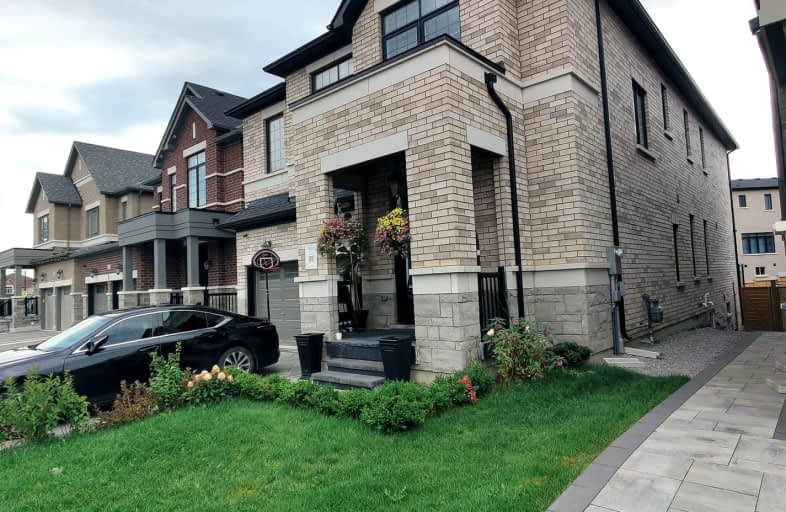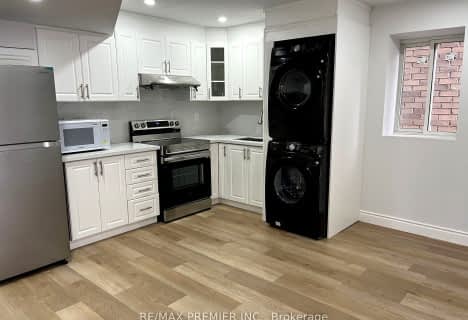Car-Dependent
- Almost all errands require a car.
5
/100
Minimal Transit
- Almost all errands require a car.
20
/100
Somewhat Bikeable
- Most errands require a car.
27
/100

Pope Francis Catholic Elementary School
Elementary: Catholic
0.92 km
École élémentaire La Fontaine
Elementary: Public
2.92 km
Lorna Jackson Public School
Elementary: Public
3.42 km
Elder's Mills Public School
Elementary: Public
4.01 km
Kleinburg Public School
Elementary: Public
2.58 km
St Stephen Catholic Elementary School
Elementary: Catholic
3.23 km
Tommy Douglas Secondary School
Secondary: Public
7.22 km
Holy Cross Catholic Academy High School
Secondary: Catholic
8.66 km
Humberview Secondary School
Secondary: Public
8.49 km
Cardinal Ambrozic Catholic Secondary School
Secondary: Catholic
6.01 km
Emily Carr Secondary School
Secondary: Public
5.62 km
Castlebrooke SS Secondary School
Secondary: Public
6.23 km
-
Chinguacousy Park
Central Park Dr (at Queen St. E), Brampton ON L6S 6G7 13.68km -
Maple Trails Park
14.04km -
Sentinel park
Toronto ON 16.11km
-
RBC Royal Bank
12612 Hwy 50 (McEwan Drive West), Bolton ON L7E 1T6 5.13km -
CIBC
8535 Hwy 27 (Langstaff Rd & Hwy 27), Woodbridge ON L4H 4Y1 5.68km -
TD Bank Financial Group
3978 Cottrelle Blvd, Brampton ON L6P 2R1 5.97km





