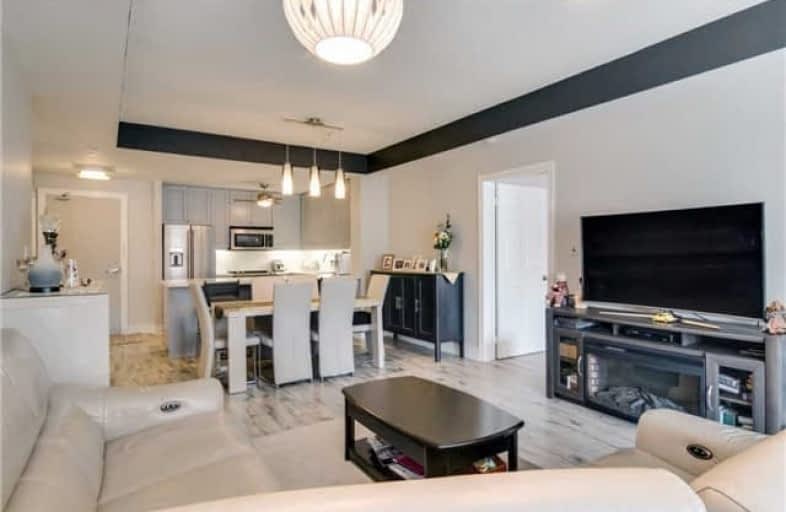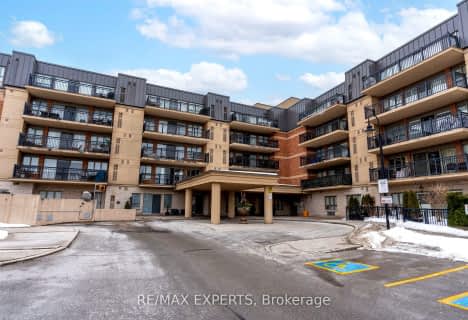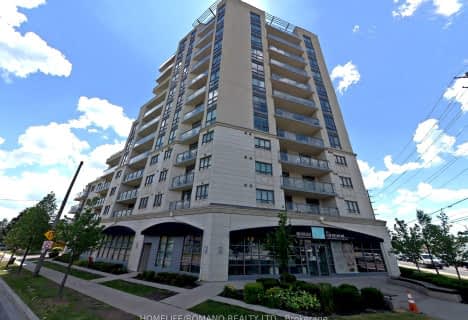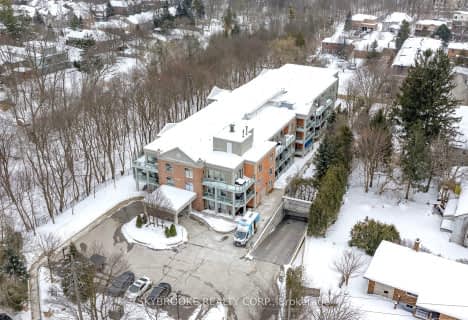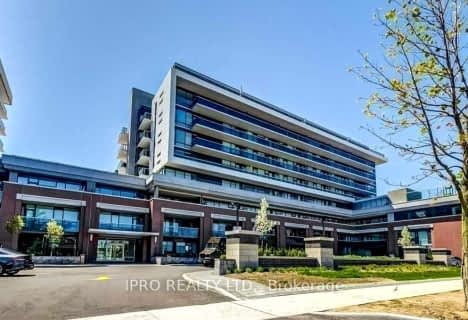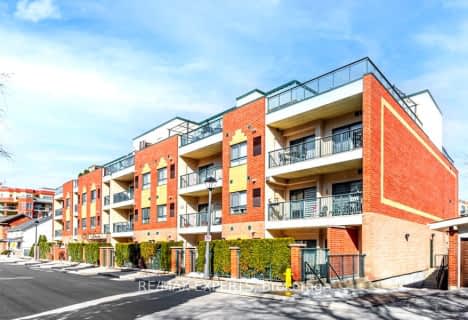
St Catherine of Siena Catholic Elementary School
Elementary: CatholicSt Margaret Mary Catholic Elementary School
Elementary: CatholicPine Grove Public School
Elementary: PublicWoodbridge Public School
Elementary: PublicBlue Willow Public School
Elementary: PublicImmaculate Conception Catholic Elementary School
Elementary: CatholicSt Luke Catholic Learning Centre
Secondary: CatholicWoodbridge College
Secondary: PublicHoly Cross Catholic Academy High School
Secondary: CatholicNorth Albion Collegiate Institute
Secondary: PublicFather Bressani Catholic High School
Secondary: CatholicEmily Carr Secondary School
Secondary: PublicMore about this building
View 4620 York Regional Road 7, Vaughan- 2 bath
- 2 bed
- 900 sqft
313-41 Markbrook Lane, Toronto, Ontario • M9V 5E6 • Mount Olive-Silverstone-Jamestown
- 2 bath
- 2 bed
- 1000 sqft
407-21 Markbrook Lane, Toronto, Ontario • M9V 5E4 • Mount Olive-Silverstone-Jamestown
- — bath
- — bed
- — sqft
1606-41 Markbrook Lane South, Toronto, Ontario • M9V 5E6 • Mount Olive-Silverstone-Jamestown
- 2 bath
- 2 bed
- 900 sqft
504-4700 Highway 7 Road, Vaughan, Ontario • L4L 0B4 • East Woodbridge
- 2 bath
- 2 bed
- 1000 sqft
801-21 Markbrook Lane, Toronto, Ontario • M9V 5E4 • Mount Olive-Silverstone-Jamestown
- 2 bath
- 2 bed
- 1000 sqft
901-61 Markbrook Lane, Toronto, Ontario • M9V 5E7 • Mount Olive-Silverstone-Jamestown
- 1 bath
- 2 bed
- 800 sqft
212-8026 Kipling Avenue, Vaughan, Ontario • L4L 2A1 • West Woodbridge
- 2 bath
- 2 bed
- 900 sqft
310-7730 Kipling Avenue, Vaughan, Ontario • L4L 1Y9 • Vaughan Grove
- 2 bath
- 2 bed
- 1000 sqft
209-33 Wallace Street West, Vaughan, Ontario • L4L 9L4 • West Woodbridge
- 2 bath
- 2 bed
- 1000 sqft
1410-10 Markbrook Lane, Toronto, Ontario • M9V 5E3 • Mount Olive-Silverstone-Jamestown
