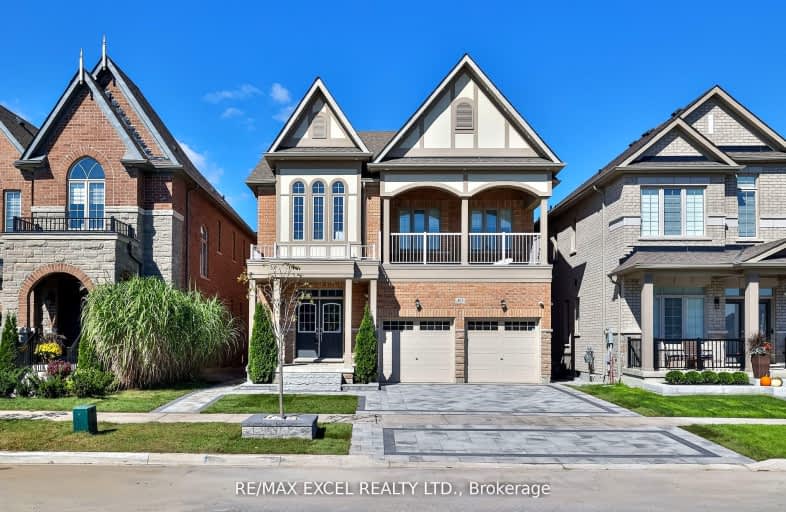Car-Dependent
- Almost all errands require a car.
Minimal Transit
- Almost all errands require a car.
Somewhat Bikeable
- Most errands require a car.

Pope Francis Catholic Elementary School
Elementary: CatholicÉcole élémentaire La Fontaine
Elementary: PublicLorna Jackson Public School
Elementary: PublicElder's Mills Public School
Elementary: PublicKleinburg Public School
Elementary: PublicSt Stephen Catholic Elementary School
Elementary: CatholicTommy Douglas Secondary School
Secondary: PublicHoly Cross Catholic Academy High School
Secondary: CatholicHumberview Secondary School
Secondary: PublicCardinal Ambrozic Catholic Secondary School
Secondary: CatholicEmily Carr Secondary School
Secondary: PublicCastlebrooke SS Secondary School
Secondary: Public-
Chinguacousy Park
Central Park Dr (at Queen St. E), Brampton ON L6S 6G7 13.71km -
Maple Trails Park
14.03km -
Sentinel park
Toronto ON 16.14km
-
RBC Royal Bank
12612 Hwy 50 (McEwan Drive West), Bolton ON L7E 1T6 5.11km -
CIBC
8535 Hwy 27 (Langstaff Rd & Hwy 27), Woodbridge ON L4H 4Y1 5.71km -
TD Bank Financial Group
3978 Cottrelle Blvd, Brampton ON L6P 2R1 6.01km






