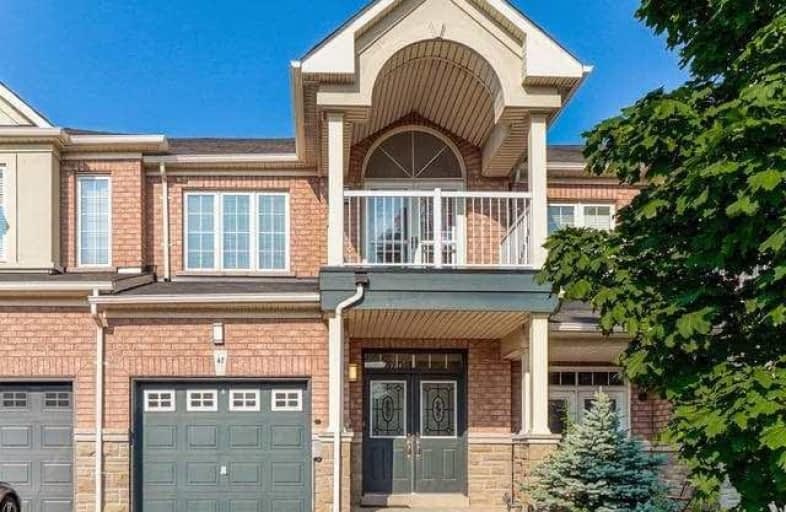
ACCESS Elementary
Elementary: Public
2.11 km
Father John Kelly Catholic Elementary School
Elementary: Catholic
2.41 km
Nellie McClung Public School
Elementary: Public
1.93 km
Roméo Dallaire Public School
Elementary: Public
0.53 km
St Cecilia Catholic Elementary School
Elementary: Catholic
1.07 km
Dr Roberta Bondar Public School
Elementary: Public
0.84 km
École secondaire Norval-Morrisseau
Secondary: Public
4.72 km
Alexander MacKenzie High School
Secondary: Public
3.99 km
Maple High School
Secondary: Public
3.65 km
St Joan of Arc Catholic High School
Secondary: Catholic
2.06 km
Stephen Lewis Secondary School
Secondary: Public
3.00 km
St Theresa of Lisieux Catholic High School
Secondary: Catholic
4.59 km







