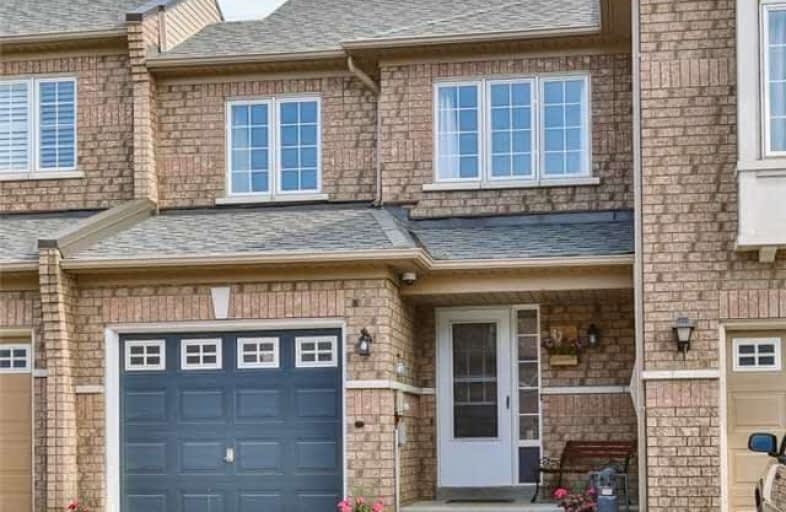Note: Property is not currently for sale or for rent.

-
Type: Att/Row/Twnhouse
-
Style: 2-Storey
-
Lot Size: 19.69 x 99.74 Feet
-
Age: No Data
-
Taxes: $2,700 per year
-
Days on Site: 13 Days
-
Added: Sep 07, 2019 (1 week on market)
-
Updated:
-
Last Checked: 3 months ago
-
MLS®#: N3849037
-
Listed By: Royal lepage your community realty, brokerage
Beautiful Town Home In Desired Maple Area. Great Starter Home Or Investment. Bright Open Concept Main Floor, With Walkout To Stunning Deck, Prof. Finished Basement With Walk-Out To Beautiful Patio, Seperate Access To Basement And Fenced In Yard. New Roof (2016), Pot Lights, Wood Floors Throughout, 2nd Fl Laundry. Backyard Entry Through Garage. Close To Schools, Hwys, Transit, Lovely Trails, Parks And All Amenities. A Truly Lovely Home Not To Be Missed!
Extras
Existing Fridge, Stove & Dishwasher, Washer/Dryer, Light Fixtures And Window Coverings (***Excluding: Window Coverings In The Master**).
Property Details
Facts for 47 Lodgeway Drive, Vaughan
Status
Days on Market: 13
Last Status: Sold
Sold Date: Jul 04, 2017
Closed Date: Aug 04, 2017
Expiry Date: Sep 21, 2017
Sold Price: $648,000
Unavailable Date: Jul 04, 2017
Input Date: Jun 21, 2017
Property
Status: Sale
Property Type: Att/Row/Twnhouse
Style: 2-Storey
Area: Vaughan
Community: Maple
Availability Date: Tba
Inside
Bedrooms: 3
Bathrooms: 2
Kitchens: 1
Rooms: 6
Den/Family Room: No
Air Conditioning: Central Air
Fireplace: No
Washrooms: 2
Building
Basement: Fin W/O
Heat Type: Forced Air
Heat Source: Gas
Exterior: Brick
Water Supply: Municipal
Special Designation: Unknown
Parking
Driveway: Private
Garage Spaces: 1
Garage Type: Attached
Covered Parking Spaces: 4
Total Parking Spaces: 5
Fees
Tax Year: 2016
Tax Legal Description: Plan 65M3556 Pt Blk 380 Rp 65R24990 Parts 21 To 23
Taxes: $2,700
Highlights
Feature: Grnbelt/Cons
Feature: Hospital
Feature: Park
Feature: Place Of Worship
Feature: Public Transit
Feature: School
Land
Cross Street: Keele/Kirby
Municipality District: Vaughan
Fronting On: South
Pool: None
Sewer: Sewers
Lot Depth: 99.74 Feet
Lot Frontage: 19.69 Feet
Additional Media
- Virtual Tour: http://yourrealtyshoppe.com/unbranded/47LodgewayDr#ad-image-0
Rooms
Room details for 47 Lodgeway Drive, Vaughan
| Type | Dimensions | Description |
|---|---|---|
| Living Main | 3.16 x 4.35 | Hardwood Floor, Combined W/Dining, Pot Lights |
| Dining Main | 2.10 x 2.40 | Hardwood Floor, Combined W/Living, W/O To Deck |
| Kitchen Main | 3.20 x 2.68 | Ceramic Floor, Open Concept |
| Master 2nd | 3.65 x 3.77 | Bamboo Floor, Double Closet, O/Looks Backyard |
| 2nd Br 2nd | 2.75 x 3.56 | Bamboo Floor, Closet |
| 3rd Br 2nd | 2.75 x 2.80 | Bamboo Floor, Closet |
| Rec Bsmt | 2.90 x 5.63 | Laminate, 3 Pc Bath, Walk-Out |
| XXXXXXXX | XXX XX, XXXX |
XXXX XXX XXXX |
$XXX,XXX |
| XXX XX, XXXX |
XXXXXX XXX XXXX |
$XXX,XXX | |
| XXXXXXXX | XXX XX, XXXX |
XXXXXXX XXX XXXX |
|
| XXX XX, XXXX |
XXXXXX XXX XXXX |
$XXX,XXX |
| XXXXXXXX XXXX | XXX XX, XXXX | $648,000 XXX XXXX |
| XXXXXXXX XXXXXX | XXX XX, XXXX | $665,000 XXX XXXX |
| XXXXXXXX XXXXXXX | XXX XX, XXXX | XXX XXXX |
| XXXXXXXX XXXXXX | XXX XX, XXXX | $699,000 XXX XXXX |

St David Catholic Elementary School
Elementary: CatholicMichael Cranny Elementary School
Elementary: PublicDivine Mercy Catholic Elementary School
Elementary: CatholicSt Raphael the Archangel Catholic Elementary School
Elementary: CatholicMackenzie Glen Public School
Elementary: PublicHoly Jubilee Catholic Elementary School
Elementary: CatholicTommy Douglas Secondary School
Secondary: PublicKing City Secondary School
Secondary: PublicMaple High School
Secondary: PublicSt Joan of Arc Catholic High School
Secondary: CatholicStephen Lewis Secondary School
Secondary: PublicSt Theresa of Lisieux Catholic High School
Secondary: Catholic

