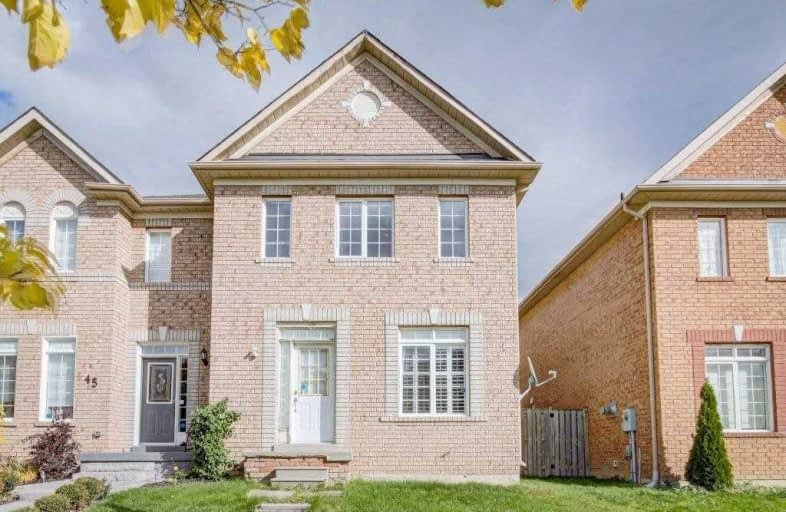
St David Catholic Elementary School
Elementary: Catholic
1.24 km
Michael Cranny Elementary School
Elementary: Public
1.20 km
Divine Mercy Catholic Elementary School
Elementary: Catholic
0.93 km
Mackenzie Glen Public School
Elementary: Public
0.11 km
Discovery Public School
Elementary: Public
1.30 km
Holy Jubilee Catholic Elementary School
Elementary: Catholic
0.72 km
St Luke Catholic Learning Centre
Secondary: Catholic
5.93 km
Tommy Douglas Secondary School
Secondary: Public
3.80 km
Maple High School
Secondary: Public
2.92 km
St Joan of Arc Catholic High School
Secondary: Catholic
0.97 km
Stephen Lewis Secondary School
Secondary: Public
5.53 km
St Jean de Brebeuf Catholic High School
Secondary: Catholic
4.14 km


