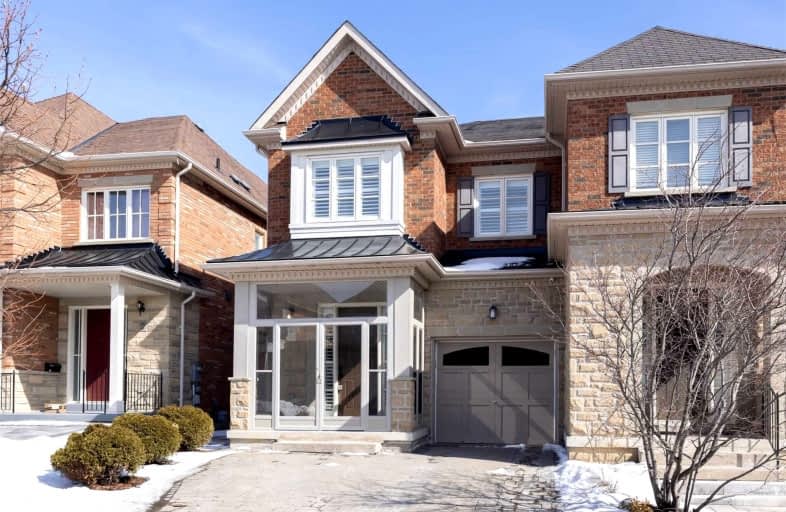
3D Walkthrough

St Anne Catholic Elementary School
Elementary: Catholic
0.85 km
St Charles Garnier Catholic Elementary School
Elementary: Catholic
1.51 km
Roselawn Public School
Elementary: Public
1.67 km
Nellie McClung Public School
Elementary: Public
0.89 km
Pleasantville Public School
Elementary: Public
1.64 km
Anne Frank Public School
Elementary: Public
0.23 km
École secondaire Norval-Morrisseau
Secondary: Public
2.59 km
Alexander MacKenzie High School
Secondary: Public
1.67 km
Langstaff Secondary School
Secondary: Public
3.01 km
Westmount Collegiate Institute
Secondary: Public
4.92 km
Stephen Lewis Secondary School
Secondary: Public
2.87 km
St Theresa of Lisieux Catholic High School
Secondary: Catholic
3.89 km






