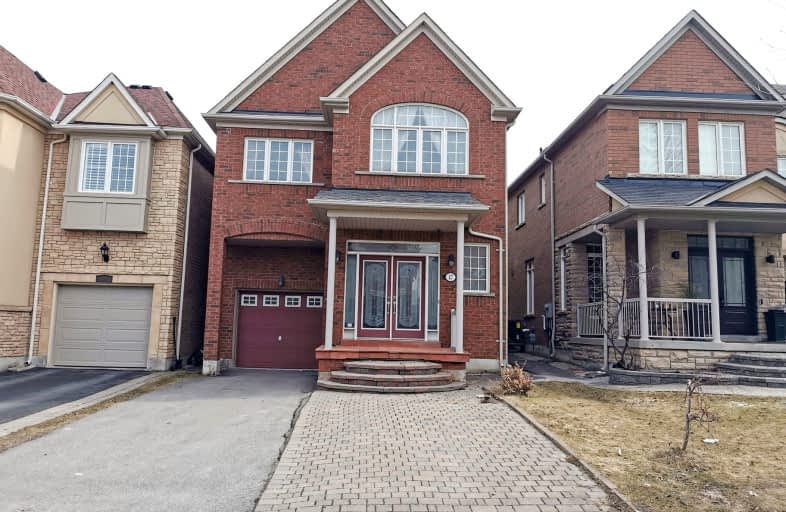
Video Tour
Car-Dependent
- Most errands require a car.
25
/100
Some Transit
- Most errands require a car.
40
/100
Somewhat Bikeable
- Most errands require a car.
49
/100

Nellie McClung Public School
Elementary: Public
1.45 km
Forest Run Elementary School
Elementary: Public
1.63 km
Anne Frank Public School
Elementary: Public
1.92 km
Bakersfield Public School
Elementary: Public
1.60 km
Carrville Mills Public School
Elementary: Public
0.45 km
Thornhill Woods Public School
Elementary: Public
0.76 km
École secondaire Norval-Morrisseau
Secondary: Public
4.47 km
Alexander MacKenzie High School
Secondary: Public
3.51 km
Langstaff Secondary School
Secondary: Public
2.25 km
Westmount Collegiate Institute
Secondary: Public
3.05 km
Stephen Lewis Secondary School
Secondary: Public
0.92 km
St Elizabeth Catholic High School
Secondary: Catholic
4.41 km
-
Carville Mill Park
Vaughan ON 0.88km -
Mill Pond Park
262 Mill St (at Trench St), Richmond Hill ON 3.97km -
David Hamilton Park
124 Blackmore Ave (near Valleymede Drive), Richmond Hill ON L4B 2B1 5.82km
-
TD Bank Financial Group
9200 Bathurst St (at Rutherford Rd), Thornhill ON L4J 8W1 0.68km -
BMO Bank of Montreal
1621 Rutherford Rd, Vaughan ON L4K 0C6 1.38km -
TD Bank Financial Group
8707 Dufferin St (Summeridge Drive), Thornhill ON L4J 0A2 1.78km













