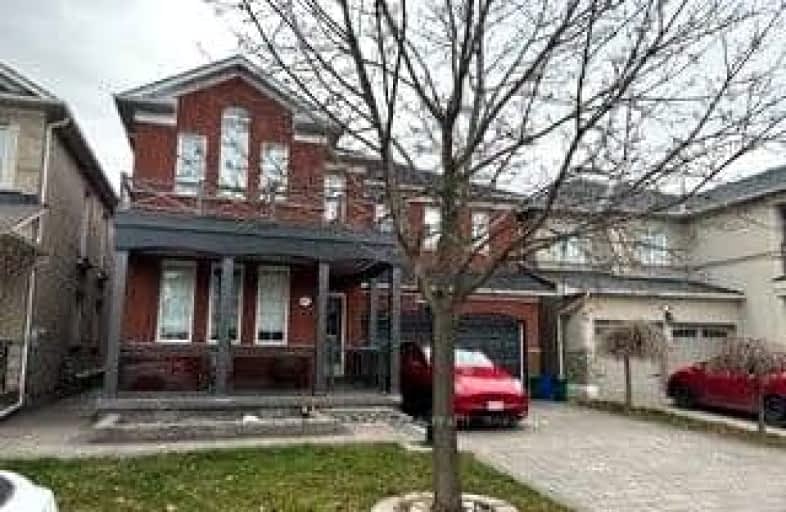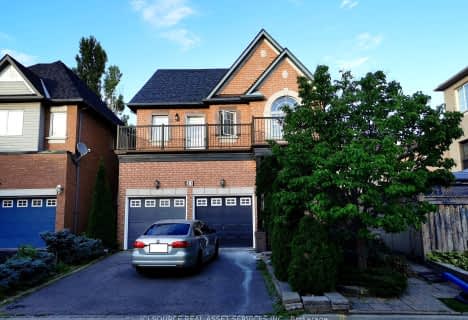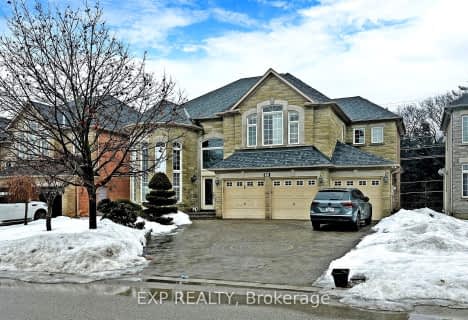Somewhat Walkable
- Some errands can be accomplished on foot.
67
/100
Some Transit
- Most errands require a car.
38
/100
Bikeable
- Some errands can be accomplished on bike.
56
/100

St James Catholic Elementary School
Elementary: Catholic
1.37 km
Vellore Woods Public School
Elementary: Public
0.58 km
Fossil Hill Public School
Elementary: Public
1.08 km
St Mary of the Angels Catholic Elementary School
Elementary: Catholic
1.32 km
St Emily Catholic Elementary School
Elementary: Catholic
1.46 km
St Veronica Catholic Elementary School
Elementary: Catholic
0.96 km
St Luke Catholic Learning Centre
Secondary: Catholic
3.13 km
Tommy Douglas Secondary School
Secondary: Public
1.01 km
Father Bressani Catholic High School
Secondary: Catholic
5.01 km
Maple High School
Secondary: Public
2.01 km
St Joan of Arc Catholic High School
Secondary: Catholic
3.48 km
St Jean de Brebeuf Catholic High School
Secondary: Catholic
0.99 km
-
Chatfield District Park
100 Lawford Rd, Woodbridge ON L4H 0Z5 1.2km -
Rockford Park
Rockford Rd, North York ON 10.27km -
Dr. James Langstaff Park
155 Red Maple Rd, Richmond Hill ON L4B 4P9 10.87km
-
TD Bank Financial Group
3737 Major MacKenzie Dr (Major Mac & Weston), Vaughan ON L4H 0A2 0.31km -
BMO Bank of Montreal
3737 Major MacKenzie Rd (at Weston Rd.), Vaughan ON L4H 0A2 0.42km -
TD Bank Financial Group
3255 Rutherford Rd, Vaughan ON L4K 5Y5 1.97km







