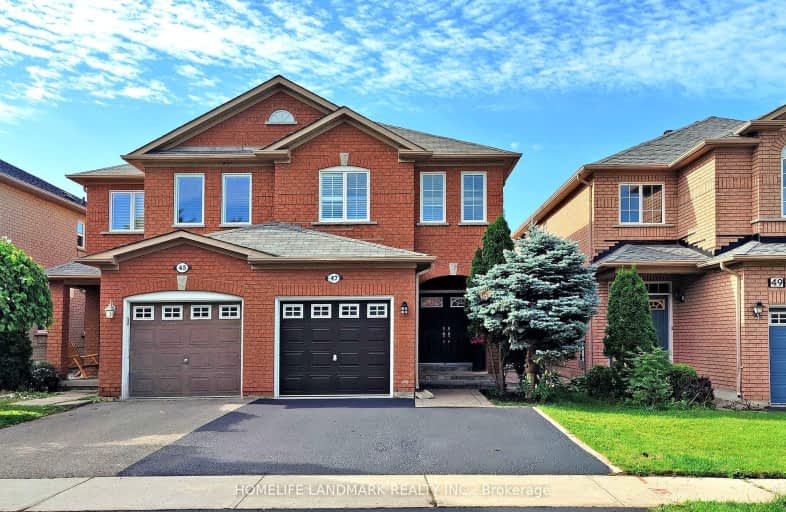Car-Dependent
- Most errands require a car.
29
/100
Some Transit
- Most errands require a car.
46
/100
Bikeable
- Some errands can be accomplished on bike.
52
/100

ACCESS Elementary
Elementary: Public
1.52 km
Father John Kelly Catholic Elementary School
Elementary: Catholic
1.25 km
Forest Run Elementary School
Elementary: Public
0.72 km
Roméo Dallaire Public School
Elementary: Public
1.85 km
St Cecilia Catholic Elementary School
Elementary: Catholic
1.15 km
Dr Roberta Bondar Public School
Elementary: Public
1.53 km
Maple High School
Secondary: Public
2.96 km
Vaughan Secondary School
Secondary: Public
5.07 km
Westmount Collegiate Institute
Secondary: Public
4.02 km
St Joan of Arc Catholic High School
Secondary: Catholic
3.25 km
Stephen Lewis Secondary School
Secondary: Public
1.53 km
St Elizabeth Catholic High School
Secondary: Catholic
4.95 km














