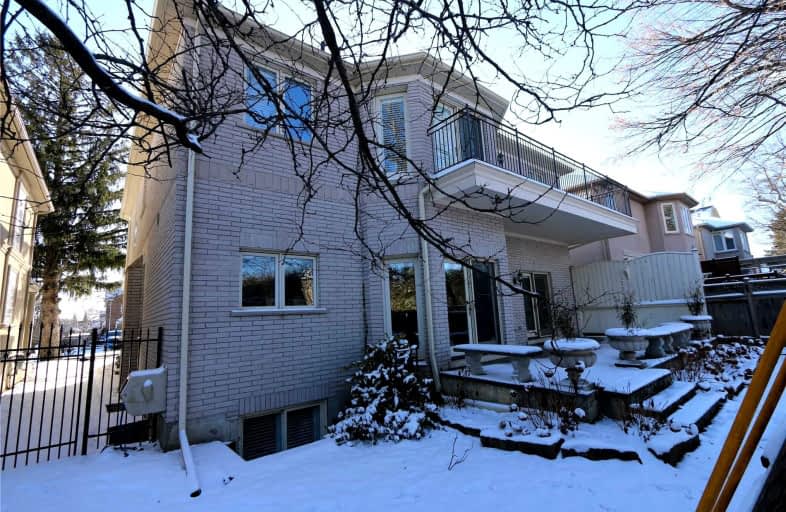Removed on Dec 25, 2021
Note: Property is not currently for sale or for rent.

-
Type: Detached
-
Style: 2-Storey
-
Size: 3500 sqft
-
Lease Term: 1 Year
-
Possession: Immediately
-
All Inclusive: N
-
Lot Size: 0 x 0
-
Age: 16-30 years
-
Days on Site: 5 Days
-
Added: Dec 20, 2021 (5 days on market)
-
Updated:
-
Last Checked: 2 hours ago
-
MLS®#: N5458899
-
Listed By: Everland realty inc., brokerage
Full Of Natural Light House In Prestige Neighborhood. Perfect Layout, Spectacular Custom Built Home. Nearly 6000 Sqft Of Living Space, This 5 Bdrm/7 Bath Gem Greets You W/ Soaring 10Ft Ceilings, Open Concept Design .Enjoy Entertaining In The Chefs Kitchen W/Luxurious Stonework, Premium Cabinetry & Gourmet Appliances. Beautifully Landscaped, Master Bdrm W/O To A Private Terrace Create The Perfect Oasis In This Sought After Location
Extras
Built-In Fridge, Ss Oven,2 Dishwashers ,Gas Range, Washer/Dryer, Mstr Bdrm/Office/Fam Rm Cstm Built-Ins, Cvac/Cac, 2 Gas Frpl. Minutes To Top Schools, Common Centre, Shopping, Transit.
Property Details
Facts for 472 Spring Gate Boulevard, Vaughan
Status
Days on Market: 5
Last Status: Terminated
Sold Date: Feb 26, 2025
Closed Date: Nov 30, -0001
Expiry Date: Mar 31, 2022
Unavailable Date: Dec 25, 2021
Input Date: Dec 20, 2021
Prior LSC: Listing with no contract changes
Property
Status: Lease
Property Type: Detached
Style: 2-Storey
Size (sq ft): 3500
Age: 16-30
Area: Vaughan
Community: Crestwood-Springfarm-Yorkhill
Availability Date: Immediately
Inside
Bedrooms: 5
Bedrooms Plus: 2
Bathrooms: 7
Kitchens: 1
Rooms: 14
Den/Family Room: Yes
Air Conditioning: Central Air
Fireplace: Yes
Laundry: Ensuite
Laundry Level: Main
Central Vacuum: Y
Washrooms: 7
Utilities
Utilities Included: N
Building
Basement: Finished
Basement 2: Full
Heat Type: Forced Air
Heat Source: Gas
Exterior: Brick
Exterior: Stone
Private Entrance: Y
Water Supply: Municipal
Special Designation: Unknown
Parking
Driveway: Private
Parking Included: No
Garage Spaces: 2
Garage Type: Built-In
Covered Parking Spaces: 4
Total Parking Spaces: 6
Fees
Cable Included: No
Central A/C Included: No
Common Elements Included: No
Heating Included: No
Hydro Included: No
Water Included: No
Highlights
Feature: Park
Feature: Place Of Worship
Feature: Public Transit
Feature: Rec Centre
Feature: School
Feature: School Bus Route
Land
Cross Street: Centre And Atkinson
Municipality District: Vaughan
Fronting On: North
Pool: None
Sewer: Sewers
Payment Frequency: Monthly
Rooms
Room details for 472 Spring Gate Boulevard, Vaughan
| Type | Dimensions | Description |
|---|---|---|
| Office Main | 3.44 x 5.28 | Hardwood Floor, Custom Backsplash, Crown Moulding |
| Kitchen Main | 7.32 x 4.70 | Hardwood Floor, Renovated, W/O To Yard |
| Dining Main | 3.46 x 5.70 | Hardwood Floor, Crown Moulding, Fireplace |
| Family Main | 3.63 x 5.63 | Hardwood Floor, W/O To Yard, French Doors |
| Living Main | 3.59 x 4.18 | Hardwood Floor, Fireplace, Crown Moulding |
| Prim Bdrm 2nd | 4.66 x 6.55 | Hardwood Floor, Fireplace, 6 Pc Bath |
| 2nd Br 2nd | 3.60 x 5.65 | Hardwood Floor, W/I Closet, 4 Pc Ensuite |
| 3rd Br 2nd | 3.83 x 5.65 | Hardwood Floor, Closet, 4 Pc Ensuite |
| 4th Br 2nd | 3.56 x 5.27 | Hardwood Floor, W/I Closet, 4 Pc Ensuite |
| 5th Br 2nd | 3.30 x 4.30 | Hardwood Floor, W/I Closet, 3 Pc Ensuite |
| Br Bsmt | 5.60 x 5.43 | Large Closet, Broadloom, 4 Pc Ensuite |
| Rec Bsmt | 4.00 x 11.39 | Open Concept, Large Window, 4 Pc Bath |
| XXXXXXXX | XXX XX, XXXX |
XXXXXXX XXX XXXX |
|
| XXX XX, XXXX |
XXXXXX XXX XXXX |
$X,XXX | |
| XXXXXXXX | XXX XX, XXXX |
XXXX XXX XXXX |
$X,XXX,XXX |
| XXX XX, XXXX |
XXXXXX XXX XXXX |
$X,XXX,XXX | |
| XXXXXXXX | XXX XX, XXXX |
XXXXXXX XXX XXXX |
|
| XXX XX, XXXX |
XXXXXX XXX XXXX |
$X,XXX | |
| XXXXXXXX | XXX XX, XXXX |
XXXXXXX XXX XXXX |
|
| XXX XX, XXXX |
XXXXXX XXX XXXX |
$X,XXX,XXX | |
| XXXXXXXX | XXX XX, XXXX |
XXXXXXXX XXX XXXX |
|
| XXX XX, XXXX |
XXXXXX XXX XXXX |
$X,XXX,XXX | |
| XXXXXXXX | XXX XX, XXXX |
XXXXXXX XXX XXXX |
|
| XXX XX, XXXX |
XXXXXX XXX XXXX |
$X,XXX,XXX |
| XXXXXXXX XXXXXXX | XXX XX, XXXX | XXX XXXX |
| XXXXXXXX XXXXXX | XXX XX, XXXX | $6,800 XXX XXXX |
| XXXXXXXX XXXX | XXX XX, XXXX | $2,181,800 XXX XXXX |
| XXXXXXXX XXXXXX | XXX XX, XXXX | $2,288,000 XXX XXXX |
| XXXXXXXX XXXXXXX | XXX XX, XXXX | XXX XXXX |
| XXXXXXXX XXXXXX | XXX XX, XXXX | $7,900 XXX XXXX |
| XXXXXXXX XXXXXXX | XXX XX, XXXX | XXX XXXX |
| XXXXXXXX XXXXXX | XXX XX, XXXX | $2,395,000 XXX XXXX |
| XXXXXXXX XXXXXXXX | XXX XX, XXXX | XXX XXXX |
| XXXXXXXX XXXXXX | XXX XX, XXXX | $2,388,000 XXX XXXX |
| XXXXXXXX XXXXXXX | XXX XX, XXXX | XXX XXXX |
| XXXXXXXX XXXXXX | XXX XX, XXXX | $2,495,000 XXX XXXX |

Blessed Scalabrini Catholic Elementary School
Elementary: CatholicWestminster Public School
Elementary: PublicBrownridge Public School
Elementary: PublicRosedale Heights Public School
Elementary: PublicYorkhill Elementary School
Elementary: PublicSt Paschal Baylon Catholic School
Elementary: CatholicNorth West Year Round Alternative Centre
Secondary: PublicNewtonbrook Secondary School
Secondary: PublicThornhill Secondary School
Secondary: PublicVaughan Secondary School
Secondary: PublicWestmount Collegiate Institute
Secondary: PublicSt Elizabeth Catholic High School
Secondary: Catholic- 3 bath
- 6 bed
46 Jondan Crescent, Markham, Ontario • L3T 3Z5 • Royal Orchard



