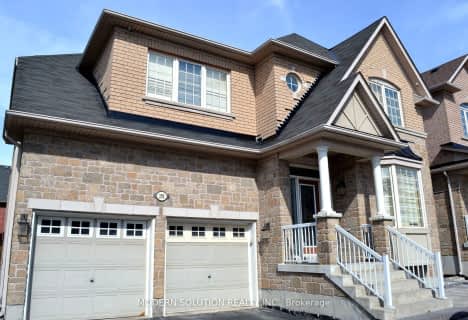
St Margaret Mary Catholic Elementary School
Elementary: Catholic
1.21 km
Pine Grove Public School
Elementary: Public
1.53 km
Our Lady of Fatima Catholic Elementary School
Elementary: Catholic
0.57 km
Elder's Mills Public School
Elementary: Public
2.10 km
St Andrew Catholic Elementary School
Elementary: Catholic
1.65 km
St Padre Pio Catholic Elementary School
Elementary: Catholic
2.24 km
St Luke Catholic Learning Centre
Secondary: Catholic
3.32 km
Woodbridge College
Secondary: Public
3.55 km
Tommy Douglas Secondary School
Secondary: Public
4.34 km
Father Bressani Catholic High School
Secondary: Catholic
2.83 km
St Jean de Brebeuf Catholic High School
Secondary: Catholic
3.89 km
Emily Carr Secondary School
Secondary: Public
0.74 km





