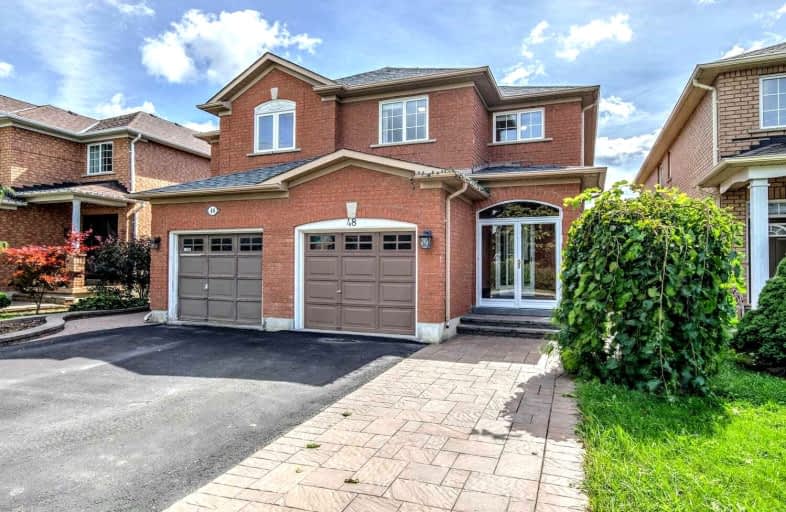
3D Walkthrough

ACCESS Elementary
Elementary: Public
1.44 km
Father John Kelly Catholic Elementary School
Elementary: Catholic
1.19 km
Forest Run Elementary School
Elementary: Public
0.80 km
Roméo Dallaire Public School
Elementary: Public
1.77 km
St Cecilia Catholic Elementary School
Elementary: Catholic
1.08 km
Dr Roberta Bondar Public School
Elementary: Public
1.47 km
Maple High School
Secondary: Public
2.90 km
Vaughan Secondary School
Secondary: Public
5.16 km
Westmount Collegiate Institute
Secondary: Public
4.10 km
St Joan of Arc Catholic High School
Secondary: Catholic
3.16 km
Stephen Lewis Secondary School
Secondary: Public
1.60 km
St Elizabeth Catholic High School
Secondary: Catholic
5.04 km













