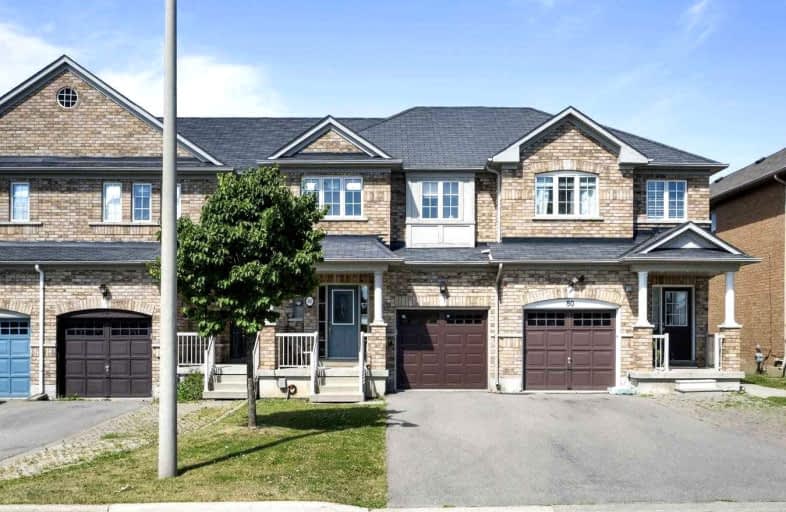
St James Catholic Elementary School
Elementary: Catholic
0.58 km
Teston Village Public School
Elementary: Public
1.34 km
Vellore Woods Public School
Elementary: Public
1.53 km
Discovery Public School
Elementary: Public
1.10 km
Glenn Gould Public School
Elementary: Public
1.04 km
St Mary of the Angels Catholic Elementary School
Elementary: Catholic
0.60 km
St Luke Catholic Learning Centre
Secondary: Catholic
4.07 km
Tommy Douglas Secondary School
Secondary: Public
1.41 km
Maple High School
Secondary: Public
2.26 km
St Joan of Arc Catholic High School
Secondary: Catholic
2.88 km
St Jean de Brebeuf Catholic High School
Secondary: Catholic
1.94 km
Emily Carr Secondary School
Secondary: Public
5.01 km










