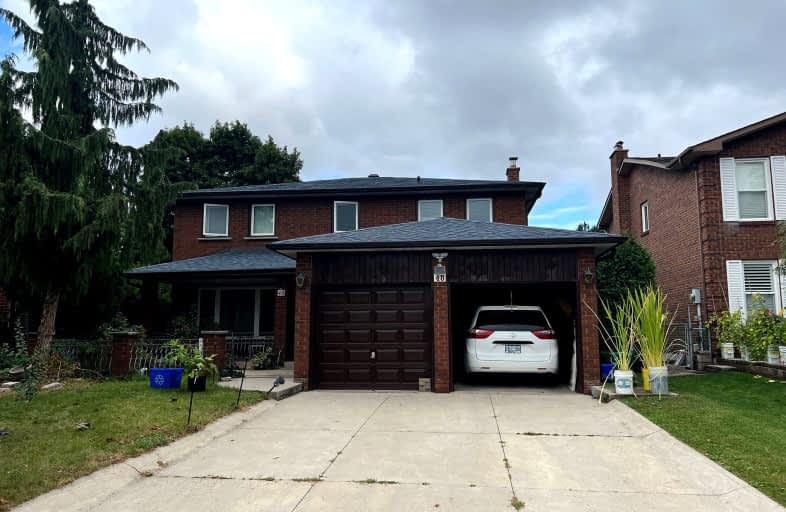Very Walkable
- Most errands can be accomplished on foot.
Good Transit
- Some errands can be accomplished by public transportation.
Very Bikeable
- Most errands can be accomplished on bike.

St Joseph The Worker Catholic Elementary School
Elementary: CatholicCharlton Public School
Elementary: PublicOur Lady of the Rosary Catholic Elementary School
Elementary: CatholicBrownridge Public School
Elementary: PublicGlen Shields Public School
Elementary: PublicLouis-Honore Frechette Public School
Elementary: PublicNorth West Year Round Alternative Centre
Secondary: PublicJames Cardinal McGuigan Catholic High School
Secondary: CatholicVaughan Secondary School
Secondary: PublicWestmount Collegiate Institute
Secondary: PublicNorthview Heights Secondary School
Secondary: PublicSt Elizabeth Catholic High School
Secondary: Catholic-
G Ross Lord Park
4801 Dufferin St (at Supertest Rd), Toronto ON M3H 5T3 1.99km -
Antibes Park
58 Antibes Dr (at Candle Liteway), Toronto ON M2R 3K5 2.76km -
Robert Hicks Park
39 Robert Hicks Dr, North York ON 2.82km
-
TD Bank Financial Group
1054 Centre St (at New Westminster Dr), Thornhill ON L4J 3M8 2.03km -
CIBC
10 Disera Dr (at Bathurst St. & Centre St.), Thornhill ON L4J 0A7 2.49km -
CIBC
8099 Keele St (at Highway 407), Concord ON L4K 1Y6 2.55km
- 1 bath
- 3 bed
- 1100 sqft
Bsmt-173 Yorkview Drive, Toronto, Ontario • M2R 1K2 • Willowdale West
- 1 bath
- 3 bed
- 700 sqft
#BSMT-19 Lisa Crescent, Vaughan, Ontario • L4J 2N2 • Crestwood-Springfarm-Yorkhill







