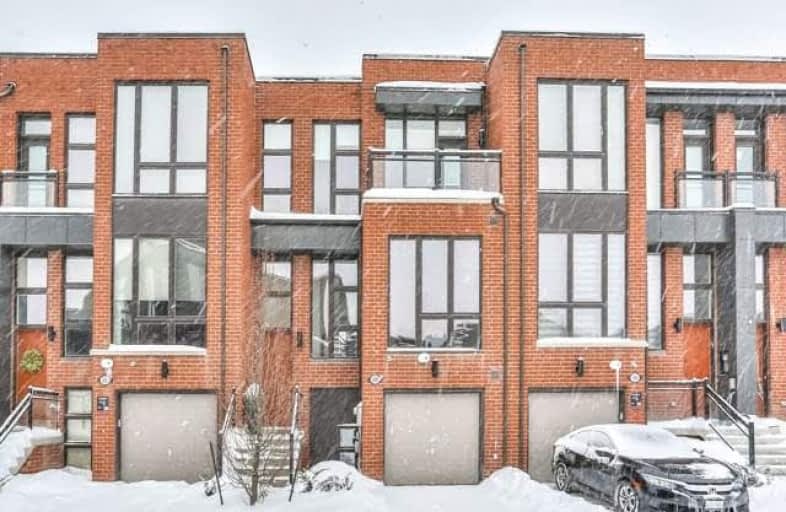
St Charles Garnier Catholic Elementary School
Elementary: Catholic
1.36 km
Roselawn Public School
Elementary: Public
1.25 km
Nellie McClung Public School
Elementary: Public
1.48 km
Anne Frank Public School
Elementary: Public
1.71 km
Carrville Mills Public School
Elementary: Public
1.14 km
Thornhill Woods Public School
Elementary: Public
1.19 km
École secondaire Norval-Morrisseau
Secondary: Public
3.97 km
Alexander MacKenzie High School
Secondary: Public
3.01 km
Langstaff Secondary School
Secondary: Public
1.71 km
Westmount Collegiate Institute
Secondary: Public
3.16 km
Stephen Lewis Secondary School
Secondary: Public
1.57 km
St Elizabeth Catholic High School
Secondary: Catholic
4.59 km





