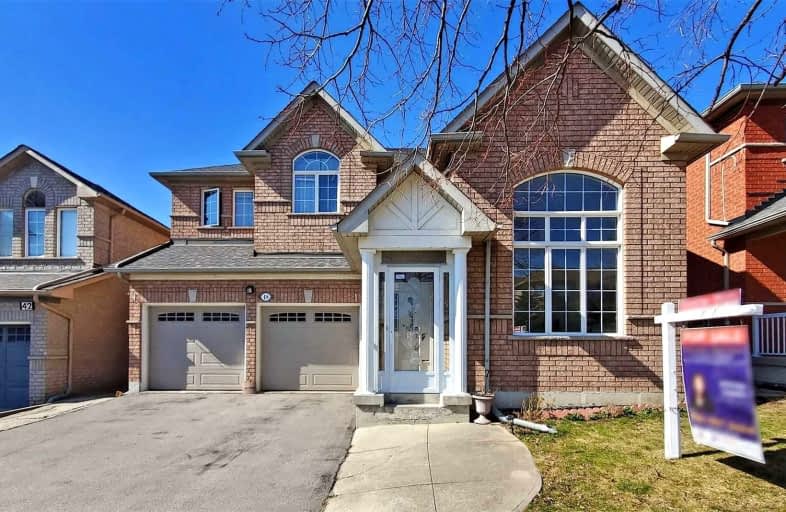Car-Dependent
- Almost all errands require a car.
Some Transit
- Most errands require a car.
Bikeable
- Some errands can be accomplished on bike.

Forest Run Elementary School
Elementary: PublicBakersfield Public School
Elementary: PublicSt Cecilia Catholic Elementary School
Elementary: CatholicDr Roberta Bondar Public School
Elementary: PublicCarrville Mills Public School
Elementary: PublicThornhill Woods Public School
Elementary: PublicLangstaff Secondary School
Secondary: PublicVaughan Secondary School
Secondary: PublicWestmount Collegiate Institute
Secondary: PublicSt Joan of Arc Catholic High School
Secondary: CatholicStephen Lewis Secondary School
Secondary: PublicSt Elizabeth Catholic High School
Secondary: Catholic-
Cafe Veranda
8707 Dufferin Street, Unit 12, Thornhill, ON L4J 0A2 0.85km -
Babushka Club
9141 Keele Street, Vaughan, ON L4K 5B4 1.9km -
Nitro Lounge and Bar
35-36-8600 Keele Street, Vaughan, ON L4K 4H8 2.27km
-
The Corned Beef House
8707 Dufferin Street, unit 22, Vaughan, ON L4J 0A2 0.82km -
Tim Hortons
1600 Langstaff Road, Vaughan, ON L4K 1R8 1.28km -
Starbucks
8470 Dufferin Street, Vaughan, ON L4K 1R8 1.37km
-
Shoppers Drug Mart
9200 Dufferin Street, Vaughan, ON L4K 0C6 0.72km -
Summeridge Guardian Pharmacy
24-8707 Dufferin Street, Thornhill, ON L4J 0A2 0.84km -
Maplegate Pharmacy
2200 Rutherford Road, Concord, ON L4K 5V2 1.89km
-
Mister laffa
9001 Dufferin Street, Thornhill, ON L4J 0.21km -
Levetto
9001 Dufferin Street, Unit 1 A, Thornhill, ON L4J 0C1 0.26km -
May Sushi & Poke
8707 Dufferin Street, Unit 18, Vaughan, ON L4J 0A2 0.84km
-
SmartCentres - Thornhill
700 Centre Street, Thornhill, ON L4V 0A7 3.72km -
Promenade Shopping Centre
1 Promenade Circle, Thornhill, ON L4J 4P8 4.02km -
Hillcrest Mall
9350 Yonge Street, Richmond Hill, ON L4C 5G2 4.4km
-
Vince's No Frills
1631 Rutherford Road, Vaughan, ON L4K 0C1 0.74km -
Organics Delivered 2 You
124 Connie Crescent, Unit 3, Vaughan, ON L4K 1L7 1.82km -
Longos
9306 Bathurst Street, Vaughan, ON L6A 4N9 2.43km
-
LCBO
9970 Dufferin Street, Vaughan, ON L6A 4K1 2.7km -
LCBO
180 Promenade Cir, Thornhill, ON L4J 0E4 4.03km -
LCBO
8783 Yonge Street, Richmond Hill, ON L4C 6Z1 4.4km
-
Petro Canada
8727 Dufferin Street, Vaughan, ON L4J 0A4 0.74km -
7-Eleven
2067 Rutherford Rd, Concord, ON L4K 5T6 1.54km -
Petro Canada
1081 Rutherford Road, Vaughan, ON L4J 9C2 1.56km
-
Imagine Cinemas Promenade
1 Promenade Circle, Lower Level, Thornhill, ON L4J 4P8 3.95km -
SilverCity Richmond Hill
8725 Yonge Street, Richmond Hill, ON L4C 6Z1 4.57km -
Famous Players
8725 Yonge Street, Richmond Hill, ON L4C 6Z1 4.57km
-
Pleasant Ridge Library
300 Pleasant Ridge Avenue, Thornhill, ON L4J 9B3 0.6km -
Civic Centre Resource Library
2191 Major MacKenzie Drive, Vaughan, ON L6A 4W2 3.14km -
Maple Library
10190 Keele St, Maple, ON L6A 1G3 3.62km
-
Mackenzie Health
10 Trench Street, Richmond Hill, ON L4C 4Z3 4.76km -
Shouldice Hospital
7750 Bayview Avenue, Thornhill, ON L3T 4A3 6.52km -
Team Maple Walk-in Clinic
2200 Rutherford Road, Unit 101, Vaughan, ON L4K 5V2 1.89km
-
Jack Pine Park
61 Petticoat Rd, Vaughan ON 2.59km -
Dr. James Langstaff Park
155 Red Maple Rd, Richmond Hill ON L4B 4P9 5.27km -
Rockford Park
Rockford Rd, North York ON 6.02km
-
TD Bank Financial Group
8707 Dufferin St (Summeridge Drive), Thornhill ON L4J 0A2 0.79km -
Scotiabank
9930 Dufferin St, Vaughan ON L6A 4K5 2.66km -
RBC Royal Bank
1520 Major MacKenzie Dr W (at Dufferin St), Vaughan ON L6A 0A9 2.94km
- 5 bath
- 4 bed
- 2000 sqft
12 White Spruce Crescent, Vaughan, Ontario • L6A 4B7 • Patterson
- 5 bath
- 4 bed
- 2500 sqft
174 Santa Amato Crescent, Vaughan, Ontario • L4J 0E7 • Patterson
- 4 bath
- 4 bed
- 2000 sqft
72 Sir Sanford Fleming Way, Vaughan, Ontario • L6A 0T3 • Patterson














