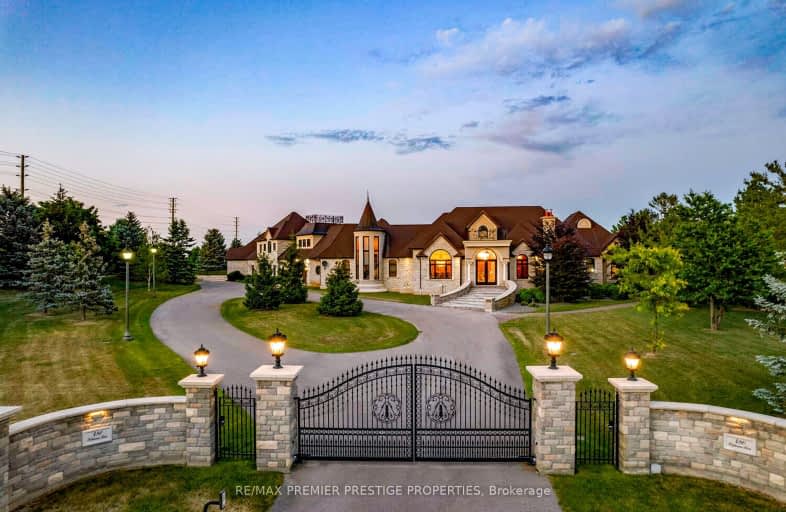Car-Dependent
- Almost all errands require a car.
No Nearby Transit
- Almost all errands require a car.
Somewhat Bikeable
- Most errands require a car.

Johnny Lombardi Public School
Elementary: PublicGuardian Angels
Elementary: CatholicTeston Village Public School
Elementary: PublicGlenn Gould Public School
Elementary: PublicSt Mary of the Angels Catholic Elementary School
Elementary: CatholicSt Veronica Catholic Elementary School
Elementary: CatholicSt Luke Catholic Learning Centre
Secondary: CatholicTommy Douglas Secondary School
Secondary: PublicMaple High School
Secondary: PublicSt Joan of Arc Catholic High School
Secondary: CatholicSt Jean de Brebeuf Catholic High School
Secondary: CatholicEmily Carr Secondary School
Secondary: Public-
Trio Sports Bar
601 Cityview Boulevard, Vaughan, ON L4H 0T1 2.9km -
State & Main Kitchen & Bar
3584 Major MacKenzie Drive W, Vaughan, ON L4H 3T6 4.2km -
Hoop’s Sports Bar & Grill
3560 Major MacKenzie Drive W, Vaughan, ON L4L 1A6 4.25km
-
Tim Hortons
11200 Highway 400 Southbound, Vaughan, ON L6A 1S8 2.18km -
Starbucks
Ontario 400, Vaughan, ON 2.8km -
Starbucks
12001 Highway 400 N, King City, ON L7B 1A5 7.55km
-
GoodLife Fitness
3420 Major MacKenzie Drive W, Vaughan, ON L4H 4J6 4.28km -
Vellore Village Community Centre
1 Villa Royale Avenue, Vaughan, ON L4H 2Z7 5.05km -
Orangetheory Fitness Vaughan Major MacKenzie
2891 Major Mackenzie Drive, Vaughan, ON L6A 3N9 5.18km
-
Shoppers Drug Mart
3737 Major Mackenzie Drive, Building E, Vaughan, ON L4H 0A2 4.31km -
Villa Royale Pharmacy
9750 Weston Road, Woodbridge, ON L4H 2Z7 4.84km -
Maple Guardian Pharmacy
2810 Major Mackenzie Drive, Vaughan, ON L6A 1Z5 5.11km
-
Wendy's
11200 Highway 400 South, Maple, ON L6A 1S8 2.25km -
Tim Hortons
11200 Highway 400 Southbound, Vaughan, ON L6A 1S8 2.18km -
Mr Sub
11200 Highway 400, Suite 668, Vaughan, ON L6A 1S8 2.25km
-
Vaughan Mills
1 Bass Pro Mills Drive, Vaughan, ON L4K 5W4 6.83km -
Wal-Mart
3600 Major Mackenzie, Vaughan, ON L6A 1S1 4.11km -
Shoppers Drug Mart
3737 Major Mackenzie Drive, Building E, Vaughan, ON L4H 0A2 4.31km
-
My Istanbul Food Market
10501 Weston Road, Unit 7&8, Vaughan, ON L4H 4G8 3km -
FreshCo
3737 Major MacKenzie Drive, Vaughan, ON L4H 0A2 4.34km -
Longo's
2810 Major MacKenzie Drive, Maple, ON L6A 3L2 4.88km
-
LCBO
3631 Major Mackenzie Drive, Vaughan, ON L4L 1A7 4.28km -
LCBO
9970 Dufferin Street, Vaughan, ON L6A 4K1 7.97km -
LCBO
8260 Highway 27, York Regional Municipality, ON L4H 0R9 9.22km
-
Esso
11200 Highway 400, Vaughan, ON L6A 1S8 2.25km -
ONroute - King City
12001 Hwy 400 Northbound, King City, ON L7B 1A5 2.83km -
Esso
10750 Jane Street, Vaughan, ON L6A 3B1 3.61km
-
Landmark Cinemas 7 Bolton
194 McEwan Drive E, Caledon, ON L7E 4E5 10.11km -
Cineplex Cinemas Vaughan
3555 Highway 7, Vaughan, ON L4L 9H4 10.5km -
Elgin Mills Theatre
10909 Yonge Street, Richmond Hill, ON L4C 3E3 11.53km
-
Kleinburg Library
10341 Islington Ave N, Vaughan, ON L0J 1C0 5.33km -
Maple Library
10190 Keele St, Maple, ON L6A 1G3 6.02km -
Civic Centre Resource Library
2191 Major MacKenzie Drive, Vaughan, ON L6A 4W2 6.43km
-
Cortellucci Vaughan Hospital
3200 Major MacKenzie Drive W, Vaughan, ON L6A 4Z3 4.73km -
Vellore Medical Centre
10395 Weston Road, Building A, Vaughan, ON L4H 3t4 3.18km -
PAYWAND Medical Centre - Walk-in Clinic & Family Practice
3905 Major Mackenzie Dr W, Unit 113, Vaughan, ON L4H 0A2 4.14km
-
Napa Valley Park
75 Napa Valley Ave, Vaughan ON 7.55km -
Pioneer Park
105 Valley Vista Dr, Maple ON 9.73km -
Meander Park
Richmond Hill ON 10.39km
-
BMO Bank of Montreal
3737 Major MacKenzie Dr (at Weston Rd.), Vaughan ON L4H 0A2 4.22km -
Banque Nationale du Canada
3175 Rutherford Rd, Vaughan ON L4K 5Y6 6.68km -
CIBC
9950 Dufferin St (at Major MacKenzie Dr. W.), Maple ON L6A 4K5 7.97km


