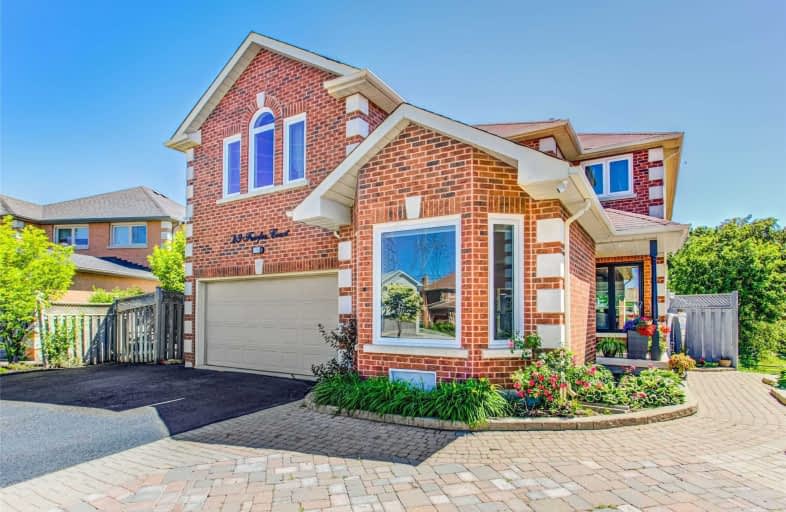Sold on Jul 06, 2021
Note: Property is not currently for sale or for rent.

-
Type: Detached
-
Style: 2-Storey
-
Size: 3000 sqft
-
Lot Size: 36.32 x 112 Feet
-
Age: No Data
-
Taxes: $7,964 per year
-
Days on Site: 14 Days
-
Added: Jun 21, 2021 (2 weeks on market)
-
Updated:
-
Last Checked: 3 months ago
-
MLS®#: N5282076
-
Listed By: Royal lepage real estate services ltd., brokerage
Beautifully Renovated & Spacious 5 Bedroom, 6 Bathroom Home On A Quiet Cul De Sac, Backing Onto Green Space, Stunning Ravine-Like Views From Your Bright, Modern Eat-In Kitchen. Walk Out To Your Private Deck Overlooking Parklands. Extremely Private & Serene. Massive Open Concept Living Room/Dining Room, Large Study/Library Room. Fireplace In Family Room, Walk Out Finished Basement W/Full Kitchen, Full Bath & 3 Bedrooms.Hardwood Floors Throughout Main/2nd Floor
Extras
Lots Of Pot Lights, Updated Bathrooms. Lots Of Upgrades! In Demand Location With Top Rated Public Schools &Easy Access To Parks, Shopping, Public Transit /Hwy,3 Bedroom Basement Perfect For Extra Income.$$ Stainless Steel Appliances.
Property Details
Facts for 49 Fairfax Court, Vaughan
Status
Days on Market: 14
Last Status: Sold
Sold Date: Jul 06, 2021
Closed Date: Aug 18, 2021
Expiry Date: Oct 30, 2021
Sold Price: $1,750,000
Unavailable Date: Jul 06, 2021
Input Date: Jun 22, 2021
Prior LSC: Listing with no contract changes
Property
Status: Sale
Property Type: Detached
Style: 2-Storey
Size (sq ft): 3000
Area: Vaughan
Community: Beverley Glen
Availability Date: 90-120 Day/Tba
Inside
Bedrooms: 5
Bedrooms Plus: 3
Bathrooms: 6
Kitchens: 1
Kitchens Plus: 1
Rooms: 12
Den/Family Room: Yes
Air Conditioning: Central Air
Fireplace: Yes
Laundry Level: Main
Central Vacuum: Y
Washrooms: 6
Building
Basement: Apartment
Basement 2: Fin W/O
Heat Type: Forced Air
Heat Source: Gas
Exterior: Brick Front
Elevator: N
Water Supply: Municipal
Special Designation: Unknown
Parking
Driveway: Available
Garage Spaces: 2
Garage Type: Built-In
Covered Parking Spaces: 6
Total Parking Spaces: 8
Fees
Tax Year: 2020
Tax Legal Description: Pcl 16-1,Sec 65M2697;Lt 16,Pl 65M2697,S/T Lt
Taxes: $7,964
Highlights
Feature: Cul De Sac
Feature: Fenced Yard
Feature: Park
Feature: Public Transit
Feature: Ravine
Feature: School
Land
Cross Street: Dufferin & Centre
Municipality District: Vaughan
Fronting On: North
Parcel Number: 032700020
Pool: None
Sewer: Sewers
Lot Depth: 112 Feet
Lot Frontage: 36.32 Feet
Lot Irregularities: Premium Lot Widening
Additional Media
- Virtual Tour: https://youtu.be/NhlOpdsU_vM
Rooms
Room details for 49 Fairfax Court, Vaughan
| Type | Dimensions | Description |
|---|---|---|
| Library Main | 3.29 x 4.98 | Hardwood Floor, O/Looks Frontyard, Large Window |
| Dining Main | 3.34 x 5.05 | Combined W/Living, Hardwood Floor, Pot Lights |
| Living Main | 3.34 x 5.59 | Combined W/Dining, Crown Moulding, Hardwood Floor |
| Family Main | 3.34 x 5.17 | Hardwood Floor, Crown Moulding, Fireplace |
| Kitchen Main | 4.28 x 6.44 | Pot Lights, Custom Backsplash, Stainless Steel Appl |
| Breakfast Main | 4.28 x 6.44 | Crown Moulding, Combined W/Kitchen, W/O To Deck |
| Master 2nd | 4.38 x 4.98 | 5 Pc Ensuite, O/Looks Frontyard, Hardwood Floor |
| 2nd Br 2nd | 3.27 x 4.70 | Closet, Semi Ensuite, Hardwood Floor |
| 3rd Br 2nd | 3.34 x 4.28 | Hardwood Floor, Closet, Semi Ensuite |
| 4th Br 2nd | 3.09 x 3.90 | Closet, Hardwood Floor, Semi Ensuite |
| 5th Br 2nd | 3.34 x 4.27 | Semi Ensuite, Closet, Hardwood Floor |
| Office 2nd | 2.20 x 2.49 | O/Looks Garden, Hardwood Floor, Window |

| XXXXXXXX | XXX XX, XXXX |
XXXX XXX XXXX |
$X,XXX,XXX |
| XXX XX, XXXX |
XXXXXX XXX XXXX |
$X,XXX,XXX | |
| XXXXXXXX | XXX XX, XXXX |
XXXXXXX XXX XXXX |
|
| XXX XX, XXXX |
XXXXXX XXX XXXX |
$X,XXX,XXX | |
| XXXXXXXX | XXX XX, XXXX |
XXXXXXXX XXX XXXX |
|
| XXX XX, XXXX |
XXXXXX XXX XXXX |
$X,XXX,XXX | |
| XXXXXXXX | XXX XX, XXXX |
XXXXXXX XXX XXXX |
|
| XXX XX, XXXX |
XXXXXX XXX XXXX |
$X,XXX,XXX | |
| XXXXXXXX | XXX XX, XXXX |
XXXXXX XXX XXXX |
$X,XXX |
| XXX XX, XXXX |
XXXXXX XXX XXXX |
$X,XXX | |
| XXXXXXXX | XXX XX, XXXX |
XXXXXXX XXX XXXX |
|
| XXX XX, XXXX |
XXXXXX XXX XXXX |
$X,XXX | |
| XXXXXXXX | XXX XX, XXXX |
XXXX XXX XXXX |
$X,XXX,XXX |
| XXX XX, XXXX |
XXXXXX XXX XXXX |
$X,XXX,XXX |
| XXXXXXXX XXXX | XXX XX, XXXX | $1,750,000 XXX XXXX |
| XXXXXXXX XXXXXX | XXX XX, XXXX | $1,488,000 XXX XXXX |
| XXXXXXXX XXXXXXX | XXX XX, XXXX | XXX XXXX |
| XXXXXXXX XXXXXX | XXX XX, XXXX | $1,798,888 XXX XXXX |
| XXXXXXXX XXXXXXXX | XXX XX, XXXX | XXX XXXX |
| XXXXXXXX XXXXXX | XXX XX, XXXX | $1,690,000 XXX XXXX |
| XXXXXXXX XXXXXXX | XXX XX, XXXX | XXX XXXX |
| XXXXXXXX XXXXXX | XXX XX, XXXX | $1,478,000 XXX XXXX |
| XXXXXXXX XXXXXX | XXX XX, XXXX | $1,800 XXX XXXX |
| XXXXXXXX XXXXXX | XXX XX, XXXX | $1,950 XXX XXXX |
| XXXXXXXX XXXXXXX | XXX XX, XXXX | XXX XXXX |
| XXXXXXXX XXXXXX | XXX XX, XXXX | $1,200 XXX XXXX |
| XXXXXXXX XXXX | XXX XX, XXXX | $1,300,000 XXX XXXX |
| XXXXXXXX XXXXXX | XXX XX, XXXX | $1,188,000 XXX XXXX |

St Joseph The Worker Catholic Elementary School
Elementary: CatholicCharlton Public School
Elementary: PublicBrownridge Public School
Elementary: PublicWilshire Elementary School
Elementary: PublicBakersfield Public School
Elementary: PublicVentura Park Public School
Elementary: PublicNorth West Year Round Alternative Centre
Secondary: PublicLangstaff Secondary School
Secondary: PublicVaughan Secondary School
Secondary: PublicWestmount Collegiate Institute
Secondary: PublicStephen Lewis Secondary School
Secondary: PublicSt Elizabeth Catholic High School
Secondary: Catholic
