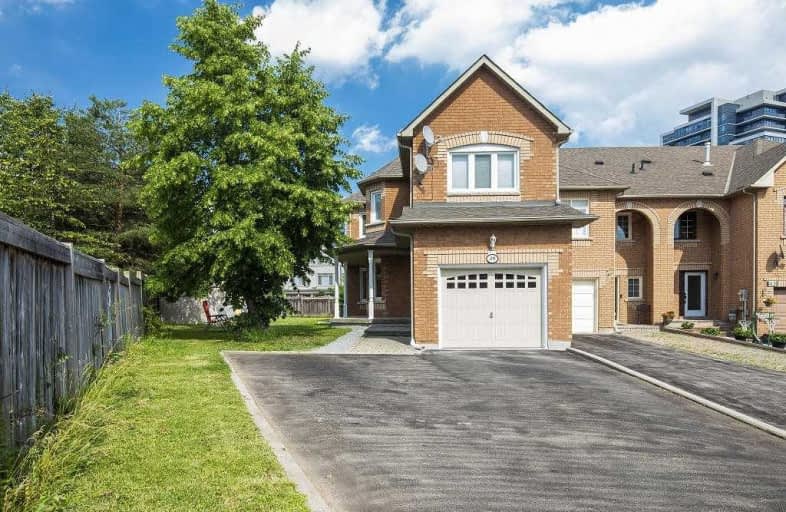Sold on Oct 31, 2019
Note: Property is not currently for sale or for rent.

-
Type: Att/Row/Twnhouse
-
Style: 2-Storey
-
Size: 2500 sqft
-
Lot Size: 55.94 x 222.28 Feet
-
Age: No Data
-
Taxes: $6,298 per year
-
Days on Site: 101 Days
-
Added: Nov 05, 2019 (3 months on market)
-
Updated:
-
Last Checked: 3 months ago
-
MLS®#: N4524782
-
Listed By: Sutton group-admiral realty inc., brokerage
Largest End Unit Freehold Townhouse! Absolutley Specatcular 2500+Sf..Huge Oversized Lot W/Parking For 6 Cars & Finished Basement Apartment W/Sep Entrance. Family Size Gourmet Kit W/Grant.Counter Top.Open Concept Family Rm W/Firepl,Hardw Flrs Thru-Out,Oak Stairs,Crown Moldings,Magnificent Master Bdrm With A W/I Closet,4 Piece Ensuite&Jacuzzi Tub.Excellent Location,Cul-De-Sac,Close To All Amenities,Parks,Transit,Shopping,Restaurants&Top Ranking Schools.
Extras
2 Fridges/ 2 Stoves/ 2 Washers/ 2 Dryers, B/I Dishwasher, Alarm System, Cac, All Elf, All Window Coverings,Garage Door Opener With Remotes, No Sidewalk.
Property Details
Facts for 49 Karl Court, Vaughan
Status
Days on Market: 101
Last Status: Sold
Sold Date: Oct 31, 2019
Closed Date: Feb 10, 2020
Expiry Date: Dec 31, 2019
Sold Price: $1,040,000
Unavailable Date: Oct 31, 2019
Input Date: Jul 22, 2019
Property
Status: Sale
Property Type: Att/Row/Twnhouse
Style: 2-Storey
Size (sq ft): 2500
Area: Vaughan
Community: Beverley Glen
Availability Date: T.B.A
Inside
Bedrooms: 4
Bedrooms Plus: 2
Bathrooms: 4
Kitchens: 1
Kitchens Plus: 1
Rooms: 10
Den/Family Room: Yes
Air Conditioning: Central Air
Fireplace: Yes
Washrooms: 4
Building
Basement: Apartment
Basement 2: Sep Entrance
Heat Type: Forced Air
Heat Source: Gas
Exterior: Brick
Water Supply: Municipal
Special Designation: Unknown
Parking
Driveway: Other
Garage Spaces: 1
Garage Type: Attached
Covered Parking Spaces: 5
Total Parking Spaces: 6
Fees
Tax Year: 2019
Tax Legal Description: Plan 65M3053 Pt Blk 105
Taxes: $6,298
Highlights
Feature: Cul De Sac
Feature: Public Transit
Feature: School
Land
Cross Street: Bathurst/Centre
Municipality District: Vaughan
Fronting On: West
Pool: None
Sewer: Sewers
Lot Depth: 222.28 Feet
Lot Frontage: 55.94 Feet
Lot Irregularities: Irr
Zoning: Residential
Rooms
Room details for 49 Karl Court, Vaughan
| Type | Dimensions | Description |
|---|---|---|
| Living Main | 3.96 x 6.71 | Hardwood Floor, Combined W/Dining, Open Concept |
| Dining Main | 3.96 x 6.71 | Hardwood Floor, Combined W/Living, Window |
| Kitchen Main | 2.65 x 5.13 | Hardwood Floor, Eat-In Kitchen, Breakfast Bar |
| Family Main | 3.24 x 5.37 | Hardwood Floor, Fireplace, Pot Lights |
| Library Main | 2.97 x 2.98 | Hardwood Floor, Bow Window |
| Master 2nd | 3.73 x 7.13 | Laminate, 4 Pc Ensuite, W/I Closet |
| 2nd Br 2nd | 3.04 x 3.36 | Laminate, Double Closet, Window |
| 3rd Br 2nd | 3.35 x 3.36 | Laminate, Double Closet, Window |
| 4th Br 2nd | 2.95 x 4.54 | Laminate, W/I Closet, Window |
| Rec Bsmt | 4.98 x 8.66 | Pot Lights, 3 Pc Bath |
| XXXXXXXX | XXX XX, XXXX |
XXXX XXX XXXX |
$X,XXX,XXX |
| XXX XX, XXXX |
XXXXXX XXX XXXX |
$X,XXX,XXX |
| XXXXXXXX XXXX | XXX XX, XXXX | $1,040,000 XXX XXXX |
| XXXXXXXX XXXXXX | XXX XX, XXXX | $1,129,000 XXX XXXX |

St Joseph The Worker Catholic Elementary School
Elementary: CatholicWestminster Public School
Elementary: PublicBrownridge Public School
Elementary: PublicWilshire Elementary School
Elementary: PublicRosedale Heights Public School
Elementary: PublicVentura Park Public School
Elementary: PublicNorth West Year Round Alternative Centre
Secondary: PublicLangstaff Secondary School
Secondary: PublicVaughan Secondary School
Secondary: PublicWestmount Collegiate Institute
Secondary: PublicStephen Lewis Secondary School
Secondary: PublicSt Elizabeth Catholic High School
Secondary: Catholic- 4 bath
- 4 bed
- 2000 sqft
91 Thornway Avenue, Vaughan, Ontario • L4J 7Z4 • Brownridge



