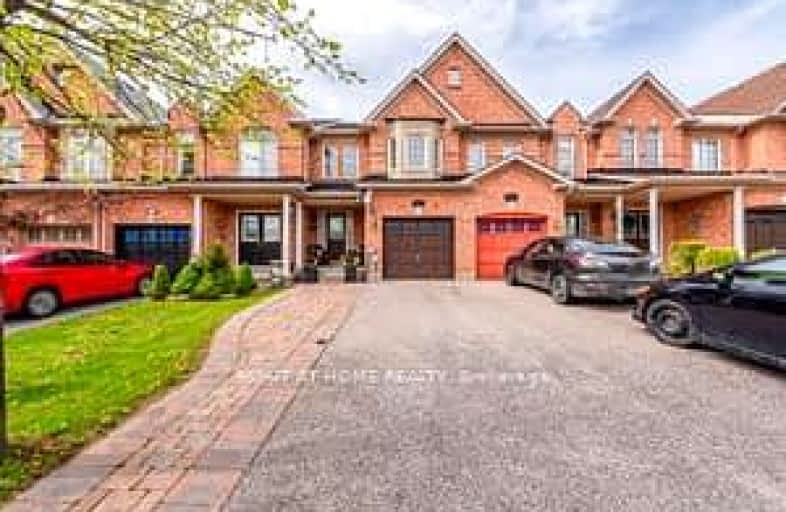Car-Dependent
- Most errands require a car.
30
/100
Some Transit
- Most errands require a car.
31
/100
Somewhat Bikeable
- Most errands require a car.
39
/100

St David Catholic Elementary School
Elementary: Catholic
3.16 km
Michael Cranny Elementary School
Elementary: Public
3.70 km
Divine Mercy Catholic Elementary School
Elementary: Catholic
3.44 km
St Raphael the Archangel Catholic Elementary School
Elementary: Catholic
0.61 km
Mackenzie Glen Public School
Elementary: Public
2.63 km
Holy Jubilee Catholic Elementary School
Elementary: Catholic
1.90 km
Tommy Douglas Secondary School
Secondary: Public
6.16 km
King City Secondary School
Secondary: Public
4.88 km
Maple High School
Secondary: Public
5.33 km
St Joan of Arc Catholic High School
Secondary: Catholic
2.77 km
Stephen Lewis Secondary School
Secondary: Public
6.54 km
St Theresa of Lisieux Catholic High School
Secondary: Catholic
4.20 km
-
Mill Pond Park
262 Mill St (at Trench St), Richmond Hill ON 5.43km -
Devonsleigh Playground
117 Devonsleigh Blvd, Richmond Hill ON L4S 1G2 7.25km -
Ritter Park
Richmond Hill ON 9.75km
-
CIBC
9950 Dufferin St (at Major MacKenzie Dr. W.), Maple ON L6A 4K5 3.76km -
TD Bank Financial Group
2933 Major MacKenzie Dr (Jane & Major Mac), Maple ON L6A 3N9 4.32km -
RBC Royal Bank
9100 Jane St, Maple ON L4K 0A4 4.55km










