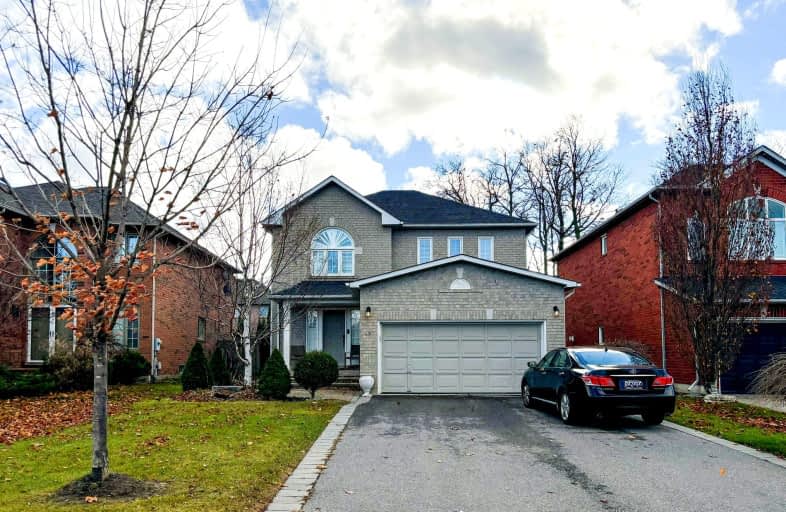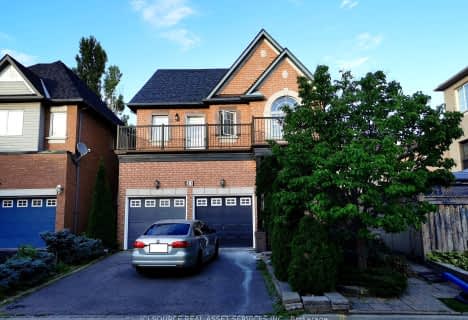Car-Dependent
- Almost all errands require a car.
12
/100
Some Transit
- Most errands require a car.
40
/100
Bikeable
- Some errands can be accomplished on bike.
50
/100

Michael Cranny Elementary School
Elementary: Public
1.01 km
Divine Mercy Catholic Elementary School
Elementary: Catholic
0.81 km
Mackenzie Glen Public School
Elementary: Public
0.66 km
St James Catholic Elementary School
Elementary: Catholic
1.21 km
Teston Village Public School
Elementary: Public
0.60 km
Discovery Public School
Elementary: Public
0.64 km
St Luke Catholic Learning Centre
Secondary: Catholic
5.49 km
Tommy Douglas Secondary School
Secondary: Public
3.11 km
Father Bressani Catholic High School
Secondary: Catholic
7.46 km
Maple High School
Secondary: Public
2.73 km
St Joan of Arc Catholic High School
Secondary: Catholic
1.54 km
St Jean de Brebeuf Catholic High School
Secondary: Catholic
3.56 km
-
Mcnaughton Soccer
ON 1.85km -
Matthew Park
1 Villa Royale Ave (Davos Road and Fossil Hill Road), Woodbridge ON L4H 2Z7 3.4km -
Carville Mill Park
Vaughan ON 5.39km
-
BMO Bank of Montreal
3737 Major MacKenzie Dr (at Weston Rd.), Vaughan ON L4H 0A2 2.68km -
CIBC
9950 Dufferin St (at Major MacKenzie Dr. W.), Maple ON L6A 4K5 4.1km -
TD Bank Financial Group
1370 Major MacKenzie Dr (at Benson Dr.), Maple ON L6A 4H6 4.45km






