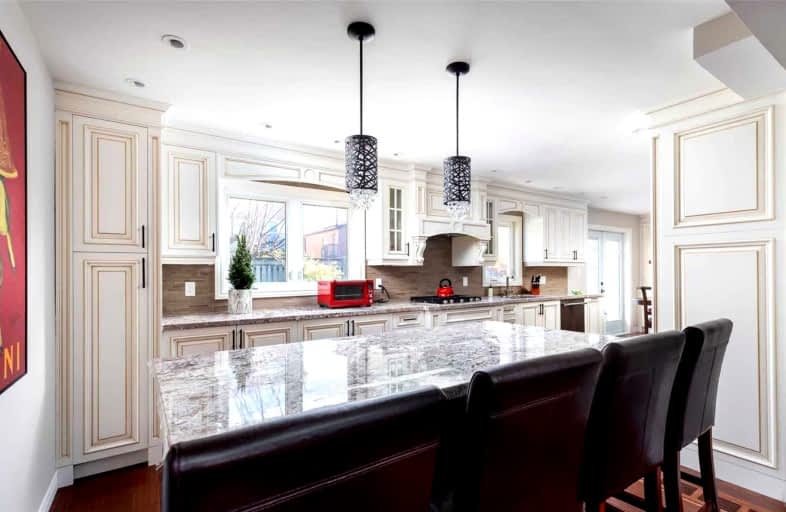
ACCESS Elementary
Elementary: Public
0.67 km
Joseph A Gibson Public School
Elementary: Public
0.62 km
Father John Kelly Catholic Elementary School
Elementary: Catholic
0.95 km
ÉÉC Le-Petit-Prince
Elementary: Catholic
0.73 km
Maple Creek Public School
Elementary: Public
0.54 km
Blessed Trinity Catholic Elementary School
Elementary: Catholic
0.47 km
St Luke Catholic Learning Centre
Secondary: Catholic
4.27 km
Tommy Douglas Secondary School
Secondary: Public
3.85 km
Maple High School
Secondary: Public
1.06 km
St Joan of Arc Catholic High School
Secondary: Catholic
1.89 km
Stephen Lewis Secondary School
Secondary: Public
3.68 km
St Jean de Brebeuf Catholic High School
Secondary: Catholic
3.39 km














