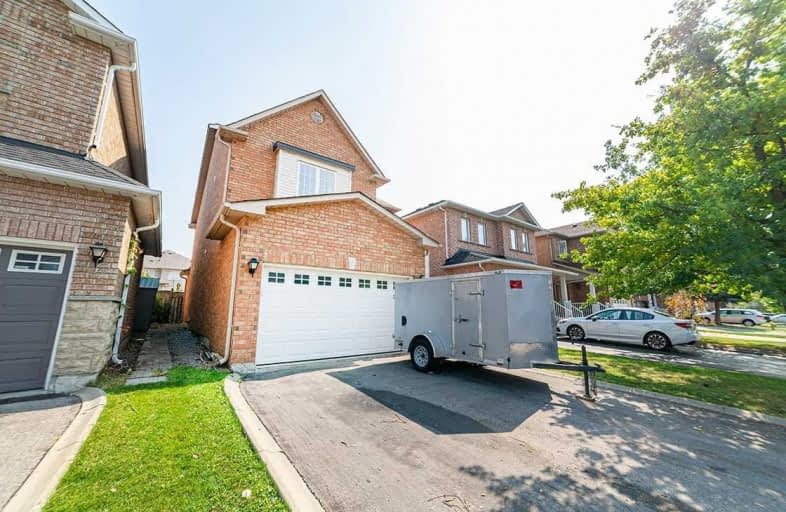
Forest Run Elementary School
Elementary: Public
0.11 km
Bakersfield Public School
Elementary: Public
1.56 km
St Cecilia Catholic Elementary School
Elementary: Catholic
1.72 km
Dr Roberta Bondar Public School
Elementary: Public
1.95 km
Carrville Mills Public School
Elementary: Public
1.25 km
Thornhill Woods Public School
Elementary: Public
1.52 km
Maple High School
Secondary: Public
3.59 km
Vaughan Secondary School
Secondary: Public
4.44 km
Westmount Collegiate Institute
Secondary: Public
3.26 km
St Joan of Arc Catholic High School
Secondary: Catholic
3.99 km
Stephen Lewis Secondary School
Secondary: Public
0.89 km
St Elizabeth Catholic High School
Secondary: Catholic
4.24 km














