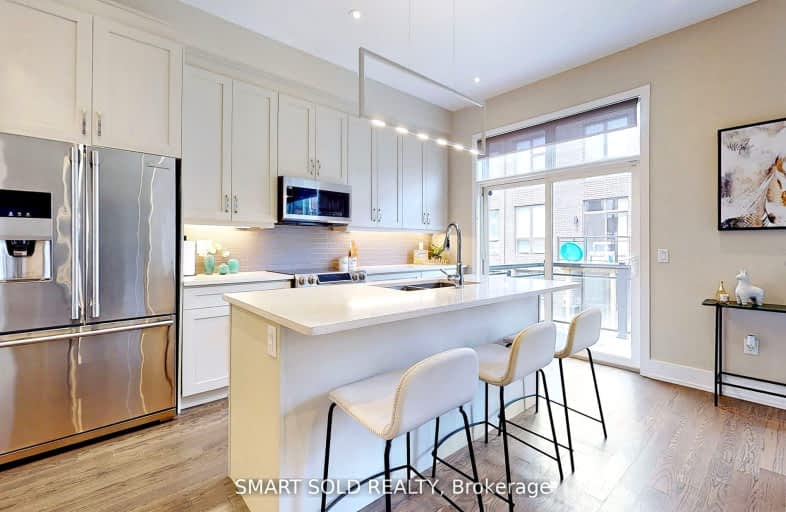Car-Dependent
- Almost all errands require a car.
Some Transit
- Most errands require a car.
Somewhat Bikeable
- Most errands require a car.

St Charles Garnier Catholic Elementary School
Elementary: CatholicRoselawn Public School
Elementary: PublicNellie McClung Public School
Elementary: PublicAnne Frank Public School
Elementary: PublicCarrville Mills Public School
Elementary: PublicThornhill Woods Public School
Elementary: PublicÉcole secondaire Norval-Morrisseau
Secondary: PublicAlexander MacKenzie High School
Secondary: PublicLangstaff Secondary School
Secondary: PublicWestmount Collegiate Institute
Secondary: PublicStephen Lewis Secondary School
Secondary: PublicSt Elizabeth Catholic High School
Secondary: Catholic-
Archibald's Pub
8950 Yonge Street, Richmond Hill, ON L4C 6Z7 2.19km -
The Shish Lounge & Cafe
9218 Yonge Street, Richmond Hill, ON L4C 7A2 2.22km -
King Henry's Arms
9301 Yonge Street, Richmond Hill, ON L4C 1V4 2.39km
-
Tim Horton's
9200 Bathurst Street, Vaughan, ON L4J 8W1 0.25km -
Aroma Espresso Bar
9320 Bathurst Street, Vaughan, ON L4J 8W1 0.5km -
Cafe Landwer - Rutherford & Bathurst
9340 Bathurst Street, Maple, ON L6A 4N9 0.53km
-
Orangetheory Fitness Rutherford
9200 Bathurst St, Ste 25B, Vaughan, ON L4J 8W1 0.25km -
LA Fitness
9350 Bathurst Street, Vaughan, ON L6A 4N9 0.61km -
Schwartz-Resiman Centre
9600 Bathurst St, Toronto, ON L6A 3Z8 1.06km
-
Shoppers Drug Mart
9306 Bathurst Street, Building 1, Unit A, Vaughan, ON L6A 4N7 0.46km -
Hayyan Healthcare
9301 Bathurst Street, Suite 8, Richmond Hill, ON L4C 9S2 0.54km -
Shoppers Drug Mart
9200 Dufferin Street, Vaughan, ON L4K 0C6 2km
-
Revitasize
9200 Bathurst Street, Unit C7, Thornhill, ON L4J 8W1 0.28km -
Thai Express
9342 Bathurst Street, Rutherford Market Place, Vaughan, ON L6A 4N9 0.3km -
Salaam Cafe
9000 Bathurst Street, Vaughan, ON L4J 8A7 0.3km
-
Hillcrest Mall
9350 Yonge Street, Richmond Hill, ON L4C 5G2 2.19km -
SmartCentres - Thornhill
700 Centre Street, Thornhill, ON L4V 0A7 3.71km -
Promenade Shopping Centre
1 Promenade Circle, Thornhill, ON L4J 4P8 4.19km
-
Sahara Market
9301 Bathurst Street, Regional Municipality of York, ON L4C 9S2 0.54km -
Longos
9306 Bathurst Street, Vaughan, ON L6A 4N9 0.46km -
Aladdin Middle Eastern Market
9301 Bathurst Street, Richmond Hill, ON L4C 9W3 0.54km
-
LCBO
8783 Yonge Street, Richmond Hill, ON L4C 6Z1 2.36km -
The Beer Store
8825 Yonge Street, Richmond Hill, ON L4C 6Z1 2.3km -
LCBO
9970 Dufferin Street, Vaughan, ON L6A 4K1 2.88km
-
Petro Canada
1081 Rutherford Road, Vaughan, ON L4J 9C2 0.85km -
GZ Mobile Car Detailing
Vaughan, ON L4J 8Y6 1.03km -
Petro Canada
8727 Dufferin Street, Vaughan, ON L4J 0A4 2.31km
-
SilverCity Richmond Hill
8725 Yonge Street, Richmond Hill, ON L4C 6Z1 2.59km -
Famous Players
8725 Yonge Street, Richmond Hill, ON L4C 6Z1 2.59km -
Imagine Cinemas Promenade
1 Promenade Circle, Lower Level, Thornhill, ON L4J 4P8 4.09km
-
Richmond Hill Public Library-Richvale Library
40 Pearson Avenue, Richmond Hill, ON L4C 6V5 1.67km -
Pleasant Ridge Library
300 Pleasant Ridge Avenue, Thornhill, ON L4J 9B3 1.83km -
Richmond Hill Public Library - Central Library
1 Atkinson Street, Richmond Hill, ON L4C 0H5 3.34km
-
Mackenzie Health
10 Trench Street, Richmond Hill, ON L4C 4Z3 3km -
Shouldice Hospital
7750 Bayview Avenue, Thornhill, ON L3T 4A3 5.07km -
Cortellucci Vaughan Hospital
3200 Major MacKenzie Drive W, Vaughan, ON L6A 4Z3 6.53km
-
Carville Mill Park
Vaughan ON 1.36km -
Pomona Mills Park
244 Henderson Ave, Markham ON L3T 2M1 4.76km -
Mill Pond Park
262 Mill St (at Trench St), Richmond Hill ON 3.59km
-
TD Bank Financial Group
9200 Bathurst St (at Rutherford Rd), Thornhill ON L4J 8W1 0.35km -
TD Bank Financial Group
8707 Dufferin St (Summeridge Drive), Thornhill ON L4J 0A2 2.37km -
Scotiabank
7700 Bathurst St (at Centre St), Thornhill ON L4J 7Y3 3.85km







