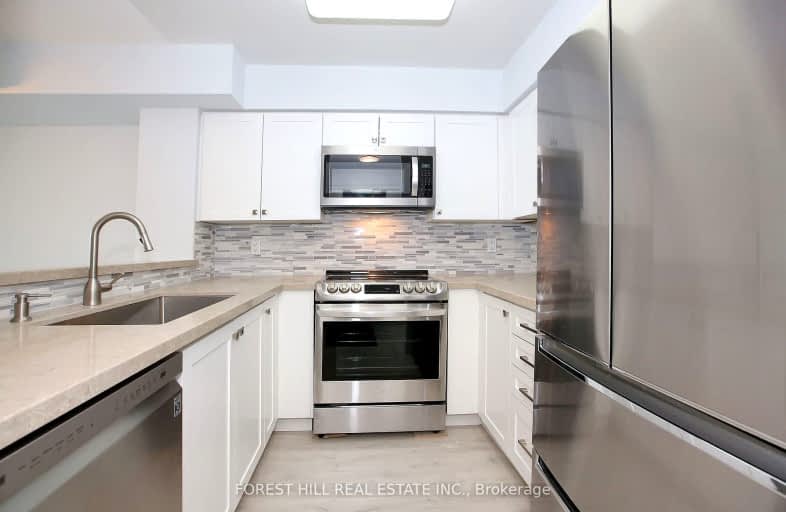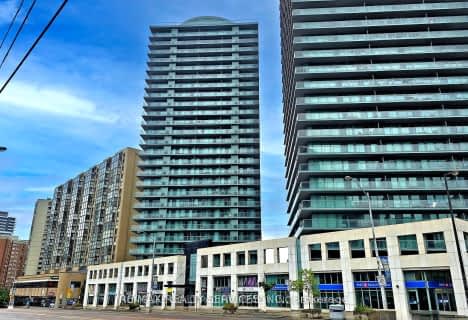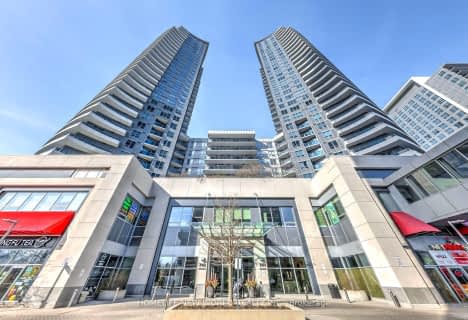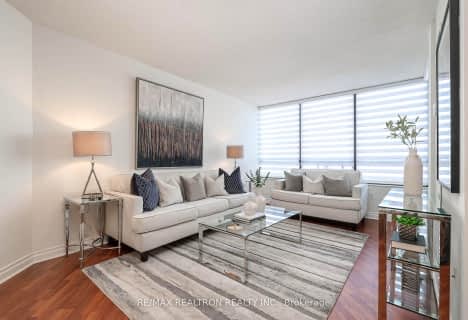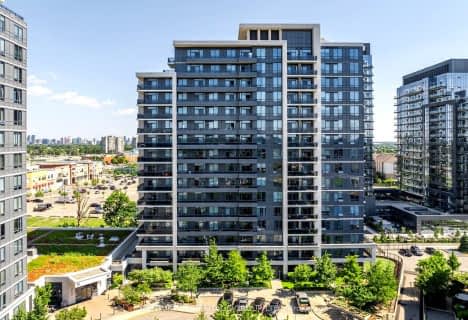Car-Dependent
- Almost all errands require a car.
Good Transit
- Some errands can be accomplished by public transportation.
Bikeable
- Some errands can be accomplished on bike.

Fisherville Senior Public School
Elementary: PublicBlessed Scalabrini Catholic Elementary School
Elementary: CatholicWestminster Public School
Elementary: PublicPleasant Public School
Elementary: PublicYorkhill Elementary School
Elementary: PublicSt Paschal Baylon Catholic School
Elementary: CatholicNorth West Year Round Alternative Centre
Secondary: PublicDrewry Secondary School
Secondary: PublicÉSC Monseigneur-de-Charbonnel
Secondary: CatholicNewtonbrook Secondary School
Secondary: PublicNorthview Heights Secondary School
Secondary: PublicSt Elizabeth Catholic High School
Secondary: Catholic-
Tickled Toad Pub & Grill
330 Steeles Avenue W, Thornhill, ON L4J 6X6 0.68km -
Seoul Pocha 72
72 Steeles Avenue W, Unit 4, Thornhill, ON L4J 1A1 1.47km -
Nangman Pocha
6283 Yonge Street, Toronto, ON M2M 3X6 1.68km
-
Tim Hortons
370 Steeles Avenue W, Vaughan, ON L4J 6X1 0.54km -
Second Cup
800 Avenue Steeles W, Unit P040, Thornhill, ON L4J 7L2 0.69km -
McDonald's
6170 Bathurst Street, Willowdale, ON M2R 2A2 0.72km
-
Shoppers Drug Mart
6205 Bathurst Street, Toronto, ON M2R 2A5 0.48km -
3M Drug Mart
7117 Bathurst Street, Thornhill, ON L4J 2J6 0.48km -
Main Drug Mart
390 Steeles Avenue W, Vaughan, ON L4J 6X2 0.49km
-
Meats & Melts
25 -160 Cactus Avenue, Toronto, ON M2R 2V3 0.25km -
The Indian Cuisine
398 Steeles Avenue W, Thornhill, ON L4J 6X3 0.42km -
Sunny Dragon Restaurant
398 Steeles Avenue W, Thornhill, ON L4J 6X3 0.42km
-
Centerpoint Mall
6464 Yonge Street, Toronto, ON M2M 3X7 1.42km -
Promenade Shopping Centre
1 Promenade Circle, Thornhill, ON L4J 4P8 1.72km -
World Shops
7299 Yonge St, Markham, ON L3T 0C5 1.84km
-
Metro
6201 Bathurst Street, North York, ON M2R 2A5 0.56km -
H-Mart
370 Steeles Avenue W, Vaughan, ON L4J 6X1 0.55km -
Freshco
800 Steeles Avenue W, Thornhill, ON L4J 7L2 0.69km
-
LCBO
180 Promenade Cir, Thornhill, ON L4J 0E4 1.75km -
LCBO
5995 Yonge St, North York, ON M2M 3V7 1.89km -
LCBO
5095 Yonge Street, North York, ON M2N 6Z4 3.63km
-
Petro Canada
7011 Bathurst Street, Vaughan, ON L4J 0.45km -
Circle K
6255 Bathurst Street, Toronto, ON M2R 2A5 0.55km -
Mercedes-Benz Thornhill
228 Steeles Avenue W, Thornhill, ON L4J 1A1 1.1km
-
Imagine Cinemas Promenade
1 Promenade Circle, Lower Level, Thornhill, ON L4J 4P8 1.8km -
Cineplex Cinemas Empress Walk
5095 Yonge Street, 3rd Floor, Toronto, ON M2N 6Z4 3.61km -
SilverCity Richmond Hill
8725 Yonge Street, Richmond Hill, ON L4C 6Z1 5.26km
-
Vaughan Public Libraries
900 Clark Ave W, Thornhill, ON L4J 8C1 1.41km -
Bathurst Clark Resource Library
900 Clark Avenue W, Thornhill, ON L4J 8C1 1.41km -
Dufferin Clark Library
1441 Clark Ave W, Thornhill, ON L4J 7R4 2.46km
-
Shouldice Hospital
7750 Bayview Avenue, Thornhill, ON L3T 4A3 4.08km -
North York General Hospital
4001 Leslie Street, North York, ON M2K 1E1 6.67km -
Baycrest
3560 Bathurst Street, North York, ON M6A 2E1 7.14km
-
Conley Park North
120 Conley St (Conley St & McCabe Cres), Vaughan ON 1.8km -
Antibes Park
58 Antibes Dr (at Candle Liteway), Toronto ON M2R 3K5 1.86km -
Edithvale Park
91 Lorraine Dr, Toronto ON M2N 0E5 2.2km
-
TD Bank Financial Group
6209 Bathurst St, Willowdale ON M2R 2A5 0.46km -
HSBC
7398 Yonge St (btwn Arnold & Clark), Thornhill ON L4J 8J2 2.17km -
TD Bank Financial Group
580 Sheppard Ave W, Downsview ON M3H 2S1 4.21km
More about this building
View 5 Emerald Lane, Vaughan- 1 bath
- 1 bed
- 700 sqft
1116-509 Beecroft Road, Toronto, Ontario • M2N 0A3 • Willowdale West
- 1 bath
- 1 bed
- 500 sqft
3103-8 Hillcrest Avenue, Toronto, Ontario • M2N 6Y6 • Willowdale East
- 1 bath
- 2 bed
- 1000 sqft
2205-133 Torresdale Avenue, Toronto, Ontario • M2R 3T2 • Westminster-Branson
- 2 bath
- 2 bed
- 800 sqft
901-5418 Yonge Street, Toronto, Ontario • M2N 6X4 • Willowdale West
- 2 bath
- 2 bed
- 800 sqft
317-509 Beecroft Road, Toronto, Ontario • M2N 0A3 • Willowdale West
- 1 bath
- 1 bed
- 500 sqft
2307-5500 Yonge Street, Toronto, Ontario • M2N 7L1 • Willowdale West
- 2 bath
- 3 bed
- 1200 sqft
2104-10 Tangreen Court, Toronto, Ontario • M2M 4B9 • Newtonbrook West
- 1 bath
- 1 bed
- 600 sqft
313-21 Hillcrest Avenue, Toronto, Ontario • M2N 7K2 • Willowdale East
