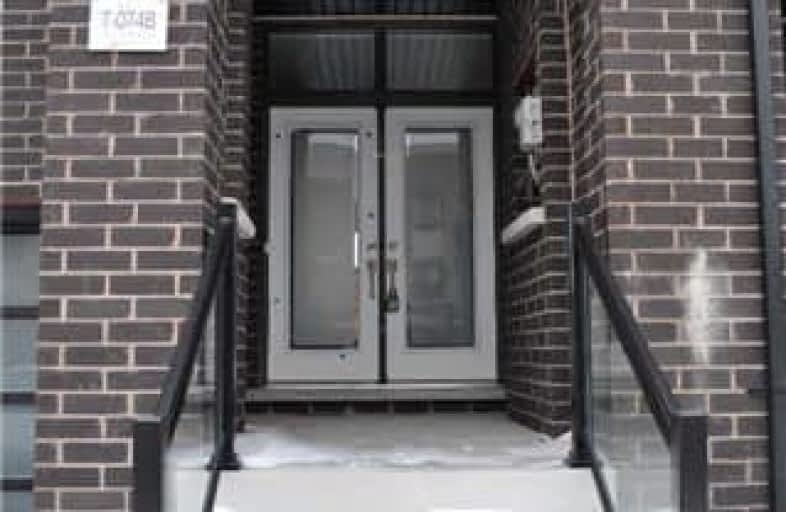Leased on Feb 11, 2018
Note: Property is not currently for sale or for rent.

-
Type: Att/Row/Twnhouse
-
Style: 3-Storey
-
Size: 2000 sqft
-
Lease Term: 1 Year
-
Possession: Immediate
-
All Inclusive: N
-
Lot Size: 0 x 0
-
Age: New
-
Days on Site: 9 Days
-
Added: Sep 07, 2019 (1 week on market)
-
Updated:
-
Last Checked: 2 months ago
-
MLS®#: N4034185
-
Listed By: Royal lepage your community realty, brokerage
Brand New@ Never Lived In Luxurious Town For Rent In High Demand Patterson! Steps To Shops And Amenities And Maple Go Train Station. Double Entry Door. 3 Bedroom 4 Bath. Boasts 9' Ceililngs And Oversized Windows On All 3 Floors. Open Concept Kitchen W/ Family Room And W/O To Deck. Granite Counterops. Centre Island W/ Breakfast Bar. Large Master Bedroom W/ Walk-In Closet And 3-Pc Ensuite. Laundry On 3rd! Direct Access To Garage From Inside The House.
Extras
Brand New S/S Fridge, Stove, Hood Fan, Dishwasher, Washer & Dryer, All Exisiting Light Fixtures
Property Details
Facts for 5 Glengarry Crescent, Vaughan
Status
Days on Market: 9
Last Status: Leased
Sold Date: Feb 11, 2018
Closed Date: Mar 05, 2018
Expiry Date: May 02, 2018
Sold Price: $2,300
Unavailable Date: Feb 11, 2018
Input Date: Feb 02, 2018
Prior LSC: Listing with no contract changes
Property
Status: Lease
Property Type: Att/Row/Twnhouse
Style: 3-Storey
Size (sq ft): 2000
Age: New
Area: Vaughan
Community: Patterson
Availability Date: Immediate
Inside
Bedrooms: 3
Bedrooms Plus: 1
Bathrooms: 4
Kitchens: 1
Rooms: 9
Den/Family Room: Yes
Air Conditioning: Central Air
Fireplace: No
Laundry: Ensuite
Laundry Level: Main
Washrooms: 4
Utilities
Utilities Included: N
Building
Basement: Unfinished
Heat Type: Forced Air
Heat Source: Gas
Exterior: Brick
Exterior: Stucco/Plaster
Elevator: N
UFFI: No
Private Entrance: Y
Water Supply: Municipal
Special Designation: Unknown
Parking
Driveway: Private
Parking Included: Yes
Garage Spaces: 1
Garage Type: Built-In
Covered Parking Spaces: 1
Total Parking Spaces: 2
Fees
Cable Included: No
Central A/C Included: No
Common Elements Included: Yes
Heating Included: No
Hydro Included: No
Water Included: No
Land
Cross Street: Dufferin/Major Makce
Municipality District: Vaughan
Fronting On: East
Pool: None
Sewer: Sewers
Acres: < .50
Payment Frequency: Monthly
Rooms
Room details for 5 Glengarry Crescent, Vaughan
| Type | Dimensions | Description |
|---|---|---|
| Great Rm Ground | 3.38 x 5.18 | Hardwood Floor, Access To Garage, 2 Pc Bath |
| Family 2nd | 3.69 x 5.18 | Hardwood Floor, W/O To Patio, Sliding Doors |
| Dining 2nd | 3.08 x 3.38 | Hardwood Floor, Combined W/Living, W/O To Balcony |
| Living 2nd | 3.08 x 3.38 | Hardwood Floor, Combined W/Dining, French Doors |
| Kitchen 2nd | 3.53 x 4.20 | Hardwood Floor, Granite Counter, Stainless Steel Appl |
| Den 2nd | 2.44 x 2.59 | Hardwood Floor, Large Window |
| Master 3rd | 3.29 x 4.75 | Laminate, 4 Pc Ensuite, W/I Closet |
| 2nd Br 3rd | 2.53 x 3.11 | Laminate, Closet, W/I Closet |
| Laundry 3rd | - | Ceramic Floor, Separate Rm |
| XXXXXXXX | XXX XX, XXXX |
XXXXXX XXX XXXX |
$X,XXX |
| XXX XX, XXXX |
XXXXXX XXX XXXX |
$X,XXX |
| XXXXXXXX XXXXXX | XXX XX, XXXX | $2,300 XXX XXXX |
| XXXXXXXX XXXXXX | XXX XX, XXXX | $2,350 XXX XXXX |

ACCESS Elementary
Elementary: PublicJoseph A Gibson Public School
Elementary: PublicSt David Catholic Elementary School
Elementary: CatholicRoméo Dallaire Public School
Elementary: PublicSt Cecilia Catholic Elementary School
Elementary: CatholicDr Roberta Bondar Public School
Elementary: PublicAlexander MacKenzie High School
Secondary: PublicMaple High School
Secondary: PublicSt Joan of Arc Catholic High School
Secondary: CatholicStephen Lewis Secondary School
Secondary: PublicSt Jean de Brebeuf Catholic High School
Secondary: CatholicSt Theresa of Lisieux Catholic High School
Secondary: Catholic

