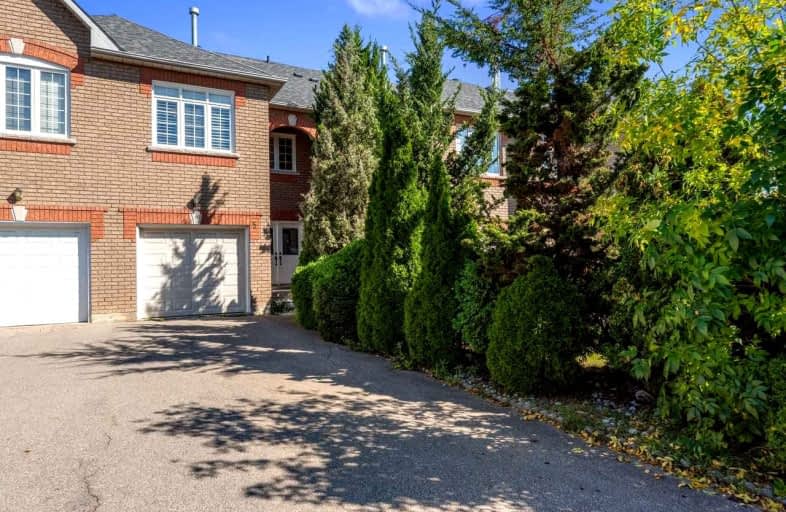Sold on Sep 30, 2021
Note: Property is not currently for sale or for rent.

-
Type: Att/Row/Twnhouse
-
Style: 2 1/2 Storey
-
Size: 1500 sqft
-
Lot Size: 19.69 x 98.43 Feet
-
Age: 16-30 years
-
Taxes: $4,704 per year
-
Added: Sep 30, 2021 (1 second on market)
-
Updated:
-
Last Checked: 2 months ago
-
MLS®#: N5387571
-
Listed By: Century 21 leading edge realty inc., brokerage
Rare Opportunity To Own This Well Laid-Out, Spacious Freehold Townhome In Desirable Thornhill. Upgraded With New Hardwood Floors Throughout. Beautiful Stained Glass Dbl Door Entrance, Large Inviting Foyer,Direct Garage Access,Separate Family Room With Gas Fireplace, Private Mstr B/R With Ensuite Sep Shower & Oval Soak Tub.Private Fenced Yard. Direct Ttc To 2 Subway Stations, Walking Distance To Promenade Mall,Supermarket, Primary/High Schools,Library,Worship.
Extras
Brand New S/S Dishwasher, Exhaust Hood Fan And Lighting Under The Counter. Gas Stove, Laundry Washer/Dryer, Built In Humidifier, Alarm System, All Elfs, Window Coverings,California Shutters, Gas Line For Bbq,
Property Details
Facts for 5 Miriam Garden Way, Vaughan
Status
Last Status: Sold
Sold Date: Sep 30, 2021
Closed Date: Nov 30, 2021
Expiry Date: Dec 31, 2021
Sold Price: $1,225,000
Unavailable Date: Sep 30, 2021
Input Date: Sep 30, 2021
Prior LSC: Listing with no contract changes
Property
Status: Sale
Property Type: Att/Row/Twnhouse
Style: 2 1/2 Storey
Size (sq ft): 1500
Age: 16-30
Area: Vaughan
Community: Beverley Glen
Availability Date: 60 Days
Inside
Bedrooms: 4
Bathrooms: 3
Kitchens: 1
Rooms: 8
Den/Family Room: Yes
Air Conditioning: Central Air
Fireplace: Yes
Washrooms: 3
Building
Basement: Unfinished
Heat Type: Forced Air
Heat Source: Gas
Exterior: Brick
Water Supply: Municipal
Special Designation: Unknown
Retirement: N
Parking
Driveway: Private
Garage Spaces: 1
Garage Type: Built-In
Covered Parking Spaces: 2
Total Parking Spaces: 3
Fees
Tax Year: 2021
Tax Legal Description: Pt Blk 100, Pl 65M3053, Pt 4 Pl 65R18525; Vaughan
Taxes: $4,704
Highlights
Feature: Fenced Yard
Feature: Library
Feature: Park
Feature: Place Of Worship
Feature: Public Transit
Feature: School
Land
Cross Street: Bathurst / Centre
Municipality District: Vaughan
Fronting On: East
Parcel Number: 032620333
Pool: None
Sewer: Sewers
Lot Depth: 98.43 Feet
Lot Frontage: 19.69 Feet
Zoning: Residential
Additional Media
- Virtual Tour: https://unbranded.youriguide.com/5_miriam_garden_way_vaughan_on/
Rooms
Room details for 5 Miriam Garden Way, Vaughan
| Type | Dimensions | Description |
|---|---|---|
| Living Main | 3.25 x 3.80 | Hardwood Floor, Picture Window, Open Concept |
| Dining Main | 3.25 x 3.30 | Hardwood Floor, Combined W/Living, Open Concept |
| Kitchen Main | 2.80 x 6.30 | Eat-In Kitchen, Updated, W/O To Yard |
| Family Upper | 3.15 x 5.80 | Separate Rm, Gas Fireplace, Picture Window |
| Prim Bdrm 3rd | 3.50 x 5.60 | Soaker, 4 Pc Ensuite, His/Hers Closets |
| 2nd Br 2nd | 3.30 x 5.40 | Hardwood Floor, Double Closet, Large Window |
| 3rd Br 3rd | 2.65 x 3.70 | Hardwood Floor, W/I Closet, Picture Window |
| 4th Br 2nd | 2.60 x 3.20 | Hardwood Floor, Double Closet, Large Window |
| XXXXXXXX | XXX XX, XXXX |
XXXX XXX XXXX |
$X,XXX,XXX |
| XXX XX, XXXX |
XXXXXX XXX XXXX |
$X,XXX,XXX |
| XXXXXXXX XXXX | XXX XX, XXXX | $1,225,000 XXX XXXX |
| XXXXXXXX XXXXXX | XXX XX, XXXX | $1,125,000 XXX XXXX |

St Joseph The Worker Catholic Elementary School
Elementary: CatholicWestminster Public School
Elementary: PublicBrownridge Public School
Elementary: PublicWilshire Elementary School
Elementary: PublicRosedale Heights Public School
Elementary: PublicVentura Park Public School
Elementary: PublicNorth West Year Round Alternative Centre
Secondary: PublicLangstaff Secondary School
Secondary: PublicVaughan Secondary School
Secondary: PublicWestmount Collegiate Institute
Secondary: PublicStephen Lewis Secondary School
Secondary: PublicSt Elizabeth Catholic High School
Secondary: Catholic- 4 bath
- 4 bed
- 2000 sqft
91 Thornway Avenue, Vaughan, Ontario • L4J 7Z4 • Brownridge



