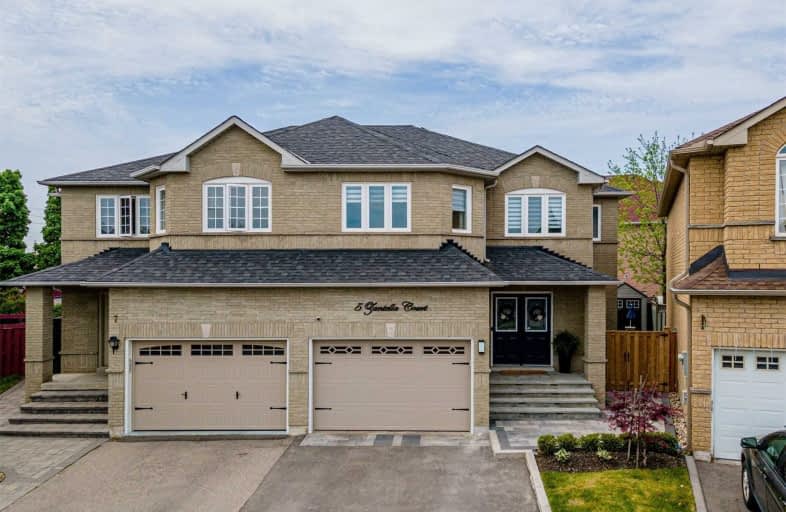Sold on May 26, 2021
Note: Property is not currently for sale or for rent.

-
Type: Semi-Detached
-
Style: 2-Storey
-
Size: 2000 sqft
-
Lot Size: 20.21 x 97.53 Feet
-
Age: No Data
-
Taxes: $4,471 per year
-
Days on Site: 6 Days
-
Added: May 20, 2021 (6 days on market)
-
Updated:
-
Last Checked: 2 months ago
-
MLS®#: N5243341
-
Listed By: Re/max hallmark ciancio group realty, brokerage
Stunning 4 Bed 4 Bath Home In The Heart Of Maple. Open-Concept Bright Living Space. Custom Chef's Kitchen With Waterfall Island And S/S Steel Appliances. The Home Boasts Hardwood Floors, Feature Walls, Pot Lights, Custom Vanities, Marble Glass Shower In Master, Finished Basement With Office And Built-In Entertainment Unit And Bar. Custom Stone Landscaping With Integrated Lighting, Sprinkler System And A Maintenance-Free Backyard With Artificial Grass.
Extras
All Elfs, S/S Fridge, S/S Dishwasher, Gas Cooktop, Wall Oven, Microwave, B/I Hood Fan, 2 Wine Fridges, Gas Fireplace, Closet Organizers, Wi-Fi Garage Door, Alarm Syst, New Driveway / Furnace / Ac / Roof / Windows & Window Coverings (2019)
Property Details
Facts for 5 Zantella Court, Vaughan
Status
Days on Market: 6
Last Status: Sold
Sold Date: May 26, 2021
Closed Date: Aug 17, 2021
Expiry Date: Jul 30, 2021
Sold Price: $1,270,000
Unavailable Date: May 26, 2021
Input Date: May 20, 2021
Prior LSC: Listing with no contract changes
Property
Status: Sale
Property Type: Semi-Detached
Style: 2-Storey
Size (sq ft): 2000
Area: Vaughan
Community: Maple
Availability Date: 30/60/90 Tba
Inside
Bedrooms: 4
Bathrooms: 4
Kitchens: 1
Rooms: 11
Den/Family Room: Yes
Air Conditioning: Central Air
Fireplace: Yes
Central Vacuum: Y
Washrooms: 4
Building
Basement: Full
Heat Type: Forced Air
Heat Source: Gas
Exterior: Brick
Water Supply: Municipal
Special Designation: Unknown
Parking
Driveway: Private
Garage Spaces: 2
Garage Type: Built-In
Covered Parking Spaces: 3
Total Parking Spaces: 4.5
Fees
Tax Year: 2020
Tax Legal Description: Pt Lt 22, Pl 65M3197, Pt 1, 65R20374, S/T Rt For 2
Taxes: $4,471
Highlights
Feature: Cul De Sac
Feature: Fenced Yard
Feature: Park
Feature: Public Transit
Feature: School
Land
Cross Street: Keele/Rutherford
Municipality District: Vaughan
Fronting On: West
Pool: None
Sewer: Sewers
Lot Depth: 97.53 Feet
Lot Frontage: 20.21 Feet
Lot Irregularities: Large Pie Shaped Lot!
Rooms
Room details for 5 Zantella Court, Vaughan
| Type | Dimensions | Description |
|---|---|---|
| Great Rm Main | 3.70 x 4.57 | Hardwood Floor, Open Concept, Fireplace |
| Dining Main | 3.04 x 3.35 | Hardwood Floor, Formal Rm, Pot Lights |
| Kitchen Main | 3.78 x 6.58 | Breakfast Bar, Granite Counter, W/O To Yard |
| Master 2nd | 4.11 x 5.12 | Hardwood Floor, 4 Pc Ensuite, W/I Closet |
| 2nd Br 2nd | 3.59 x 3.87 | Hardwood Floor, Large Closet, Large Window |
| 3rd Br 2nd | 3.68 x 4.38 | Hardwood Floor, Large Closet, Large Window |
| 4th Br 2nd | 3.07 x 3.71 | Hardwood Floor, Large Closet, Large Window |
| XXXXXXXX | XXX XX, XXXX |
XXXX XXX XXXX |
$X,XXX,XXX |
| XXX XX, XXXX |
XXXXXX XXX XXXX |
$X,XXX,XXX | |
| XXXXXXXX | XXX XX, XXXX |
XXXXXXX XXX XXXX |
|
| XXX XX, XXXX |
XXXXXX XXX XXXX |
$X,XXX | |
| XXXXXXXX | XXX XX, XXXX |
XXXXXXX XXX XXXX |
|
| XXX XX, XXXX |
XXXXXX XXX XXXX |
$X,XXX | |
| XXXXXXXX | XXX XX, XXXX |
XXXX XXX XXXX |
$XXX,XXX |
| XXX XX, XXXX |
XXXXXX XXX XXXX |
$XXX,XXX |
| XXXXXXXX XXXX | XXX XX, XXXX | $1,270,000 XXX XXXX |
| XXXXXXXX XXXXXX | XXX XX, XXXX | $1,088,000 XXX XXXX |
| XXXXXXXX XXXXXXX | XXX XX, XXXX | XXX XXXX |
| XXXXXXXX XXXXXX | XXX XX, XXXX | $2,500 XXX XXXX |
| XXXXXXXX XXXXXXX | XXX XX, XXXX | XXX XXXX |
| XXXXXXXX XXXXXX | XXX XX, XXXX | $2,500 XXX XXXX |
| XXXXXXXX XXXX | XXX XX, XXXX | $725,000 XXX XXXX |
| XXXXXXXX XXXXXX | XXX XX, XXXX | $650,000 XXX XXXX |

ACCESS Elementary
Elementary: PublicJoseph A Gibson Public School
Elementary: PublicFather John Kelly Catholic Elementary School
Elementary: CatholicRoméo Dallaire Public School
Elementary: PublicBlessed Trinity Catholic Elementary School
Elementary: CatholicSt Cecilia Catholic Elementary School
Elementary: CatholicSt Luke Catholic Learning Centre
Secondary: CatholicMaple High School
Secondary: PublicVaughan Secondary School
Secondary: PublicSt Joan of Arc Catholic High School
Secondary: CatholicStephen Lewis Secondary School
Secondary: PublicSt Jean de Brebeuf Catholic High School
Secondary: Catholic- 4 bath
- 4 bed
- 1500 sqft



