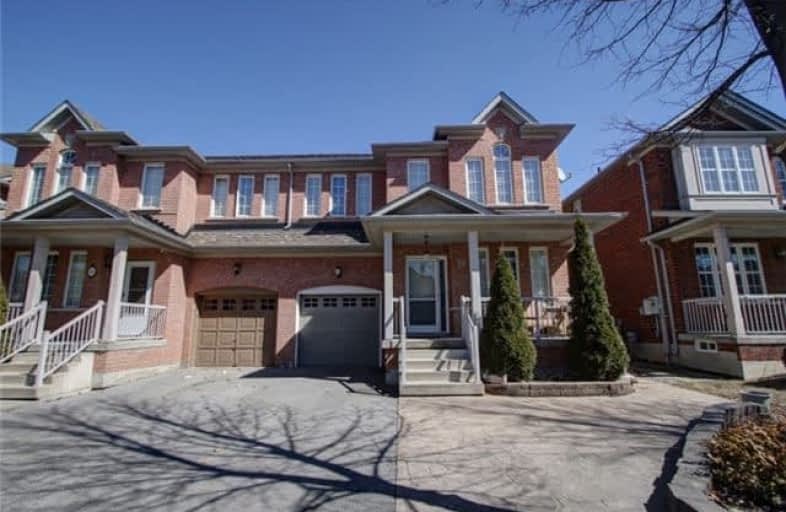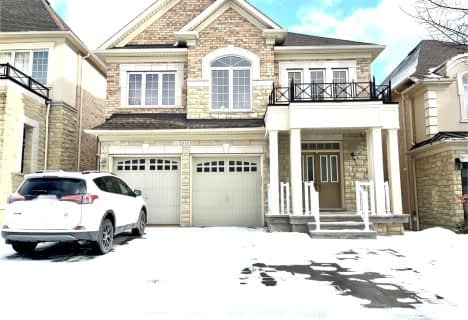Leased on Jul 19, 2018
Note: Property is not currently for sale or for rent.

-
Type: Semi-Detached
-
Style: 2-Storey
-
Size: 1500 sqft
-
Lease Term: 1 Year
-
Possession: Immediate
-
All Inclusive: N
-
Lot Size: 30 x 78 Feet
-
Age: No Data
-
Days on Site: 7 Days
-
Added: Sep 07, 2019 (1 week on market)
-
Updated:
-
Last Checked: 3 months ago
-
MLS®#: N4189771
-
Listed By: Re/max premier inc., brokerage
Wow! Check This Out ! This Bright And Spacious Semi Detached Home In The Highly Desired Vellore Village Neighbourhood!Approx 1765 Sqft - Great Open Concept Layout,Updated Kitchen, Updated Bathrooms - Finished Basement ++ Great Schools, Sports Complexes, Community Centre, Outdoor Skating Rink,Dance Studiosclose To Vaughan Mills;Easy Access To Go Station, Best Restaurants,York University;Humber/Guelph College;Major Hwys/Airport ; Fenced Yard
Extras
Stainless Steel: Fridge, Stove, Microwave, Dishwasher; Washer, Dryer, White Fridge In Basement, All Window Coverings, All Existing Light Fixtures; Cvac; Egdo/Remote; Cac; Fag;New Garage Door 2017
Property Details
Facts for 50 Arundel Drive, Vaughan
Status
Days on Market: 7
Last Status: Leased
Sold Date: Jul 19, 2018
Closed Date: Aug 01, 2018
Expiry Date: Nov 12, 2018
Sold Price: $2,500
Unavailable Date: Jul 19, 2018
Input Date: Jul 12, 2018
Prior LSC: Listing with no contract changes
Property
Status: Lease
Property Type: Semi-Detached
Style: 2-Storey
Size (sq ft): 1500
Area: Vaughan
Community: Vellore Village
Availability Date: Immediate
Inside
Bedrooms: 3
Bathrooms: 4
Kitchens: 1
Rooms: 6
Den/Family Room: No
Air Conditioning: Central Air
Fireplace: No
Laundry: Ensuite
Laundry Level: Lower
Washrooms: 4
Utilities
Utilities Included: N
Building
Basement: Finished
Heat Type: Forced Air
Heat Source: Gas
Exterior: Brick
Private Entrance: N
Water Supply: Municipal
Special Designation: Unknown
Parking
Driveway: Private
Parking Included: Yes
Garage Spaces: 1
Garage Type: Attached
Covered Parking Spaces: 2
Total Parking Spaces: 3
Fees
Cable Included: No
Central A/C Included: No
Common Elements Included: No
Heating Included: No
Hydro Included: No
Water Included: No
Highlights
Feature: Fenced Yard
Feature: Park
Feature: Place Of Worship
Feature: Public Transit
Feature: School
Feature: School Bus Route
Land
Cross Street: Davos/St Urbain
Municipality District: Vaughan
Fronting On: East
Pool: None
Sewer: Sewers
Lot Depth: 78 Feet
Lot Frontage: 30 Feet
Payment Frequency: Monthly
Rooms
Room details for 50 Arundel Drive, Vaughan
| Type | Dimensions | Description |
|---|---|---|
| Living Main | 4.55 x 4.23 | Hardwood Floor, W/O To Garage, Open Concept |
| Dining Main | 3.90 x 6.12 | Ceramic Floor, Open Concept, W/O To Patio |
| Kitchen Main | 3.90 x 6.12 | Ceramic Floor, Combined W/Dining, W/O To Patio |
| Master 2nd | 5.20 x 3.90 | Hardwood Floor, W/I Closet, Separate Shower |
| 2nd Br 2nd | 3.35 x 2.90 | Hardwood Floor, Closet, Window |
| 3rd Br 2nd | 3.00 x 4.00 | Hardwood Floor, Closet, Window |
| Laundry Lower | 3.90 x 5.85 | Ceramic Floor, Closet |
| XXXXXXXX | XXX XX, XXXX |
XXXXXX XXX XXXX |
$X,XXX |
| XXX XX, XXXX |
XXXXXX XXX XXXX |
$X,XXX | |
| XXXXXXXX | XXX XX, XXXX |
XXXX XXX XXXX |
$XXX,XXX |
| XXX XX, XXXX |
XXXXXX XXX XXXX |
$XXX,XXX |
| XXXXXXXX XXXXXX | XXX XX, XXXX | $2,500 XXX XXXX |
| XXXXXXXX XXXXXX | XXX XX, XXXX | $2,450 XXX XXXX |
| XXXXXXXX XXXX | XXX XX, XXXX | $770,000 XXX XXXX |
| XXXXXXXX XXXXXX | XXX XX, XXXX | $799,000 XXX XXXX |

St Agnes of Assisi Catholic Elementary School
Elementary: CatholicVellore Woods Public School
Elementary: PublicPierre Berton Public School
Elementary: PublicFossil Hill Public School
Elementary: PublicSt Michael the Archangel Catholic Elementary School
Elementary: CatholicSt Veronica Catholic Elementary School
Elementary: CatholicSt Luke Catholic Learning Centre
Secondary: CatholicTommy Douglas Secondary School
Secondary: PublicFather Bressani Catholic High School
Secondary: CatholicMaple High School
Secondary: PublicSt Jean de Brebeuf Catholic High School
Secondary: CatholicEmily Carr Secondary School
Secondary: Public- 3 bath
- 3 bed
Bsmt-132 Antorisa Avenue, Vaughan, Ontario • L4H 3S3 • West Woodbridge



