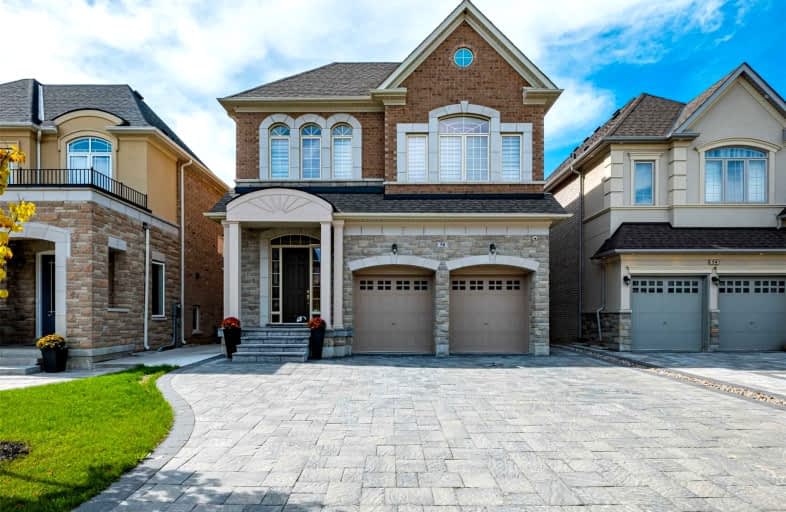Car-Dependent
- Almost all errands require a car.
Some Transit
- Most errands require a car.
Somewhat Bikeable
- Most errands require a car.

Johnny Lombardi Public School
Elementary: PublicGuardian Angels
Elementary: CatholicPierre Berton Public School
Elementary: PublicFossil Hill Public School
Elementary: PublicSt Michael the Archangel Catholic Elementary School
Elementary: CatholicSt Veronica Catholic Elementary School
Elementary: CatholicSt Luke Catholic Learning Centre
Secondary: CatholicTommy Douglas Secondary School
Secondary: PublicFather Bressani Catholic High School
Secondary: CatholicMaple High School
Secondary: PublicSt Jean de Brebeuf Catholic High School
Secondary: CatholicEmily Carr Secondary School
Secondary: Public-
GPS Supermarket Ltd
9750 Weston Road, Woodbridge 1.95km -
Lorena's Convenience
3560 Major Mackenzie Drive West, Vaughan 2.15km -
Longo's Weston
9200 Weston Road, Woodbridge 2.94km
-
LCBO
3631 Major Mackenzie Drive West Building B, Vaughan 2.04km -
The Wine Shop
9200 Weston Road, Woodbridge 2.92km -
William Der Shp
3200 Major Mackenzie Drive West, Maple 3.39km
-
Spizzico
3991 Major Mackenzie Drive West, Woodbridge 0.94km -
Mama Fatma Turkish Restaurant
10385 Weston Road Unit 7B, Woodbridge 1.72km -
Mucho Burrito Fresh Mexican Grill
3737 Major Mackenzie Drive West, Vaughan 1.77km
-
Starbucks
3737 Major Mackenzie Dr, 101 Vellor Village, Woodbridge 1.71km -
Vici Bakery & Cafe
9750 Weston Road, Woodbridge 1.96km -
McDonald's
3500 Major Mackenzie Drive West Bldg C, Vaughan 2.23km
-
BMO Bank of Montreal
3737 Major Mackenzie Drive West, Woodbridge 1.78km -
TD Canada Trust Branch and ATM
3737 Major Mackenzie Drive West Bldg D, Vaughan 1.81km -
CIBC ATM
3700 Major Mackenzie Drive West, Maple 1.89km
-
Petro-Canada & Car Wash
3700 Major Mackenzie Drive West, Vaughan 1.87km -
Esso
3555 Major Mackenzie Drive West, Woodbridge 2.23km -
EV Charing Station
Cityview Boulevard, Woodbridge 2.29km
-
F45 Training Vaughan West
3971 Major Mackenzie Drive West Unit 1 & 2, Maple 0.93km -
SHRED905
unit 14 1.99km -
EmpoweredUFitness
3651 Major Mackenzie Drive West Suite 126, Woodbridge 2.02km
-
Poetry Dr Storm Water Management Pond
Poetry Dr, Gallant Place, Vaughan 0.47km -
Lawford Neighborhood Park
Vaughan 0.94km -
Chatfield District Park
100 Lawford Road, Woodbridge 0.95km
-
Vellore Village Library
1 Villa Royale Avenue, Woodbridge 2.11km -
Pierre Berton Resource Library
4921 Rutherford Road, Vaughan 3.54km -
Kleinburg Library
10341 Islington Avenue, Kleinburg 3.58km
-
NatCan Integrative Medical & Wellness Centre
3905 Major Mackenzie Drive West Unit 102, Vaughan 1.27km -
Noble Medical and Diagnostics
3905 Major Mackenzie Drive West Suite 107, Vaughan 1.3km -
PAYWAND Medical Centre - WALK-IN CLINIC AND FAMILY PRACTICE in Vaughan
113-3905 Major Mackenzie Drive West, Vaughan 1.32km
-
SelectHealth Pharmacy
3981 Major Mackenzie Drive West #20, Vaughan 0.89km -
Medica Connect
226 Via Teodoro, Woodbridge 1.35km -
FreshCo Pharmacy Woodbridge
3737 Major Mackenzie Drive West, Vaughan 1.39km
-
Canada Star Plaza
Vaughan 1.67km -
Organic Dry Cleaners
10385 Weston Road, Woodbridge 1.71km -
Weston Marketplace
10501 Weston Road, Vaughan 1.76km
-
AMZ Design & Installation
200 Edgeley Boulevard, Concord 6.73km -
SmartVMC Drive-in
101 Edgeley Boulevard, Concord 6.96km -
Cineplex Cinemas Vaughan
3555 Highway 7 West, Vaughan 7.24km
-
Sal's Caribbean Grill House
9750 Weston Road Unit 2, Woodbridge 2.02km -
Buffalo Wild Wings
3580 Major Mackenzie Drive West, Maple 2.09km -
Hoops Sports Bar & Grill Vaughan
1-3650 Major Mackenzie Drive West, Woodbridge 2.17km



