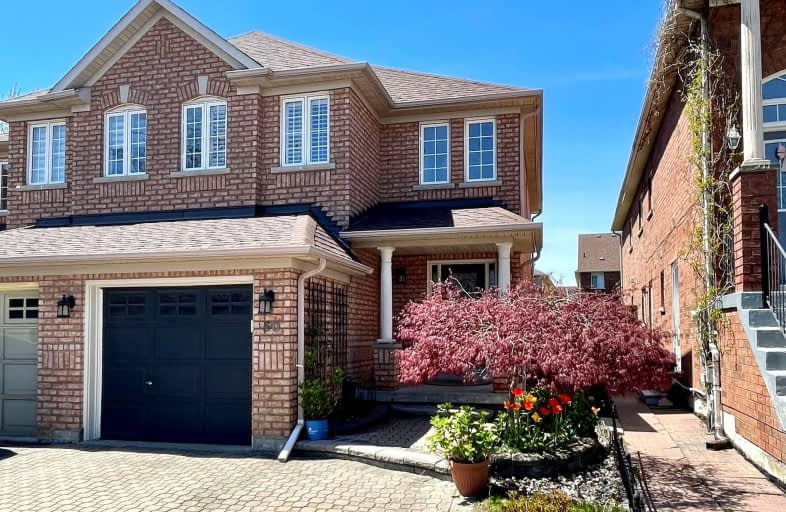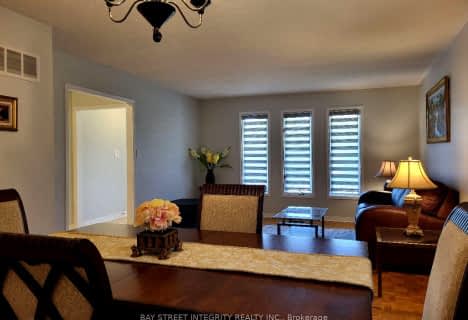Somewhat Walkable
- Some errands can be accomplished on foot.
61
/100
Some Transit
- Most errands require a car.
40
/100
Bikeable
- Some errands can be accomplished on bike.
54
/100

Forest Run Elementary School
Elementary: Public
0.24 km
Bakersfield Public School
Elementary: Public
1.53 km
St Cecilia Catholic Elementary School
Elementary: Catholic
1.84 km
Dr Roberta Bondar Public School
Elementary: Public
2.08 km
Carrville Mills Public School
Elementary: Public
1.35 km
Thornhill Woods Public School
Elementary: Public
1.57 km
Maple High School
Secondary: Public
3.58 km
Vaughan Secondary School
Secondary: Public
4.32 km
Westmount Collegiate Institute
Secondary: Public
3.21 km
St Joan of Arc Catholic High School
Secondary: Catholic
4.06 km
Stephen Lewis Secondary School
Secondary: Public
0.96 km
St Elizabeth Catholic High School
Secondary: Catholic
4.15 km
-
Mill Pond Park
262 Mill St (at Trench St), Richmond Hill ON 5.48km -
Antibes Park
58 Antibes Dr (at Candle Liteway), Toronto ON M2R 3K5 6.83km -
Robert Hicks Park
39 Robert Hicks Dr, North York ON 7.17km
-
TD Bank Financial Group
8707 Dufferin St (Summeridge Drive), Thornhill ON L4J 0A2 0.82km -
TD Bank Financial Group
9200 Bathurst St (at Rutherford Rd), Thornhill ON L4J 8W1 2.46km -
CIBC
9950 Dufferin St (at Major MacKenzie Dr. W.), Maple ON L6A 4K5 2.9km












