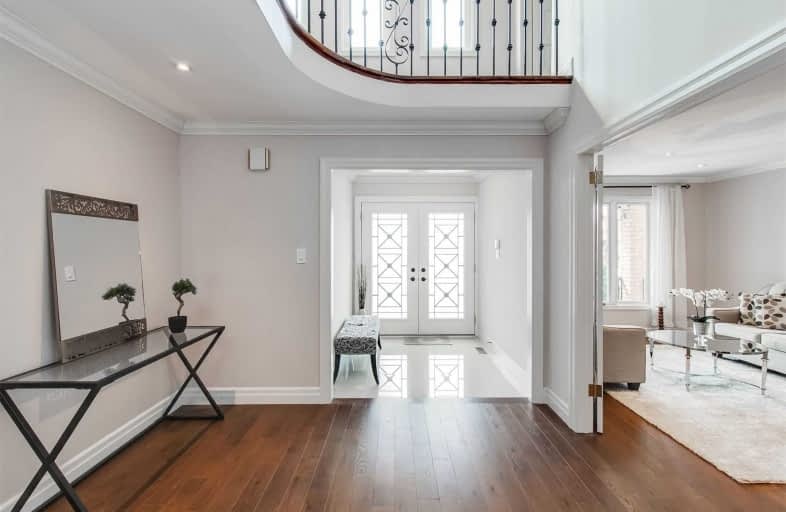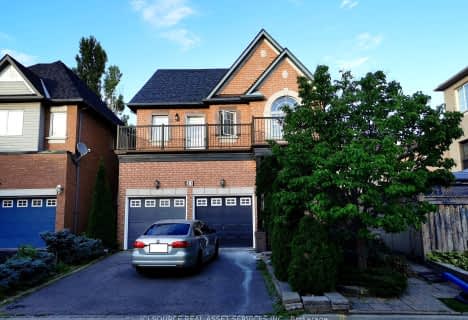Somewhat Walkable
- Some errands can be accomplished on foot.
58
/100
Some Transit
- Most errands require a car.
45
/100
Bikeable
- Some errands can be accomplished on bike.
52
/100

ACCESS Elementary
Elementary: Public
0.71 km
Joseph A Gibson Public School
Elementary: Public
1.43 km
Father John Kelly Catholic Elementary School
Elementary: Catholic
0.32 km
ÉÉC Le-Petit-Prince
Elementary: Catholic
1.64 km
Maple Creek Public School
Elementary: Public
1.22 km
Blessed Trinity Catholic Elementary School
Elementary: Catholic
1.22 km
St Luke Catholic Learning Centre
Secondary: Catholic
4.21 km
Tommy Douglas Secondary School
Secondary: Public
4.49 km
Maple High School
Secondary: Public
1.49 km
St Joan of Arc Catholic High School
Secondary: Catholic
2.65 km
Stephen Lewis Secondary School
Secondary: Public
2.98 km
St Jean de Brebeuf Catholic High School
Secondary: Catholic
3.82 km
-
Antibes Park
58 Antibes Dr (at Candle Liteway), Toronto ON M2R 3K5 8.33km -
Pamona Valley Tennis Club
Markham ON 8.68km -
David Hamilton Park
124 Blackmore Ave (near Valleymede Drive), Richmond Hill ON L4B 2B1 9.41km
-
CIBC
9641 Jane St (Major Mackenzie), Vaughan ON L6A 4G5 1.87km -
TD Bank Financial Group
2933 Major MacKenzie Dr (Jane & Major Mac), Maple ON L6A 3N9 2.23km -
CIBC
8099 Keele St (at Highway 407), Concord ON L4K 1Y6 3.45km







