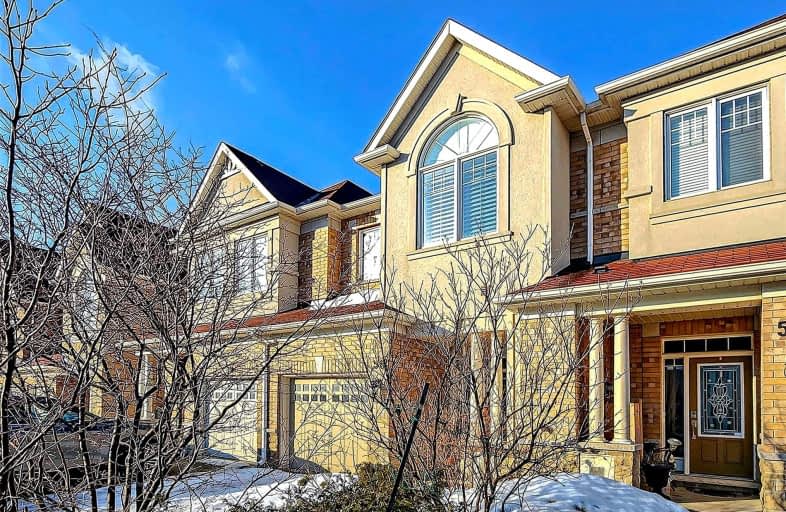
3D Walkthrough

St Anne Catholic Elementary School
Elementary: Catholic
0.85 km
St Charles Garnier Catholic Elementary School
Elementary: Catholic
1.95 km
Nellie McClung Public School
Elementary: Public
1.24 km
Pleasantville Public School
Elementary: Public
1.18 km
Anne Frank Public School
Elementary: Public
0.63 km
Herbert H Carnegie Public School
Elementary: Public
1.64 km
École secondaire Norval-Morrisseau
Secondary: Public
2.32 km
Alexander MacKenzie High School
Secondary: Public
1.51 km
Langstaff Secondary School
Secondary: Public
3.53 km
Stephen Lewis Secondary School
Secondary: Public
3.34 km
Richmond Hill High School
Secondary: Public
4.64 km
St Theresa of Lisieux Catholic High School
Secondary: Catholic
3.35 km













