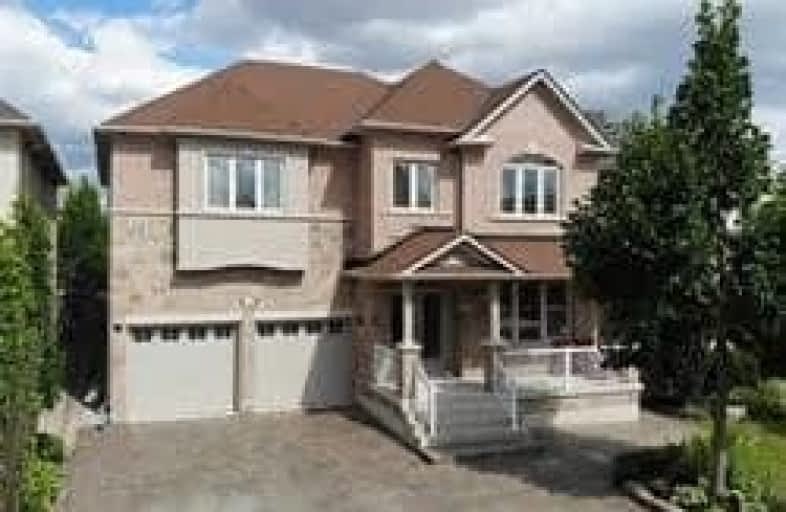Sold on Aug 18, 2020
Note: Property is not currently for sale or for rent.

-
Type: Detached
-
Style: 2-Storey
-
Size: 2500 sqft
-
Lot Size: 44.95 x 78.74 Feet
-
Age: 6-15 years
-
Taxes: $6,020 per year
-
Days on Site: 8 Days
-
Added: Aug 10, 2020 (1 week on market)
-
Updated:
-
Last Checked: 2 hours ago
-
MLS®#: N4863658
-
Listed By: Re/max premier inc., brokerage
Elegantly Designed Rarely Offered 5 Bedroom Approx 3000 Sqft W Good Curb Appeal, Exceptional Top Of The Line Upgrades $$$ Brand New Kitchen,Windows,Hardwood Floor, Ceramic Tiles, A/C (1 Yr) And Many More. Bright Kitchen To A Sun Filled Living Rm, Pot Lights,Dimmers,Main Floor Office,Grand Master W Luxury Ensuite W Double Sided Gas Fireplace, Finished Basement W Bedroom, Rec Area, Pot Lights & Crown Moulding. Lots Of Pot Lights Inside And Out Of The Property.
Extras
No Sidewalk On Either Side Of The Street, Parks 7 Cars Total. S/S Fridge, Stove, B/I D/W, Washer, Dryer, Hood, Crown Mouldings, Lots Of Pot Lights Inside And Out Of The Property, Tankless Water Heater Rental ($42.82). Original Owners.
Property Details
Facts for 50 Foresta Drive, Vaughan
Status
Days on Market: 8
Last Status: Sold
Sold Date: Aug 18, 2020
Closed Date: Nov 27, 2020
Expiry Date: Nov 30, 2020
Sold Price: $1,420,000
Unavailable Date: Aug 18, 2020
Input Date: Aug 10, 2020
Prior LSC: Sold
Property
Status: Sale
Property Type: Detached
Style: 2-Storey
Size (sq ft): 2500
Age: 6-15
Area: Vaughan
Community: Vellore Village
Availability Date: 90 Days/Tba
Inside
Bedrooms: 5
Bedrooms Plus: 1
Bathrooms: 5
Kitchens: 1
Rooms: 10
Den/Family Room: Yes
Air Conditioning: Central Air
Fireplace: Yes
Washrooms: 5
Building
Basement: Finished
Heat Type: Forced Air
Heat Source: Gas
Exterior: Brick
Exterior: Stone
Water Supply: Municipal
Special Designation: Other
Parking
Driveway: Private
Garage Spaces: 2
Garage Type: Attached
Covered Parking Spaces: 5
Total Parking Spaces: 7
Fees
Tax Year: 2019
Tax Legal Description: Plan 65M3922 Lot 208 Reg 3539.29Sf 44.95Fr 78.74D
Taxes: $6,020
Highlights
Feature: Hospital
Feature: Library
Feature: Park
Feature: Place Of Worship
Feature: Ravine
Feature: School
Land
Cross Street: Weston Rd & Rutherfo
Municipality District: Vaughan
Fronting On: West
Pool: None
Sewer: Sewers
Lot Depth: 78.74 Feet
Lot Frontage: 44.95 Feet
Additional Media
- Virtual Tour: https://www.ivrtours.com/gallery.php?tourid=25212&unbranded=true
Rooms
Room details for 50 Foresta Drive, Vaughan
| Type | Dimensions | Description |
|---|---|---|
| Living Main | 3.55 x 6.10 | Hardwood Floor, Crown Moulding, Combined W/Dining |
| Dining Main | 3.55 x 6.10 | Hardwood Floor, Crown Moulding, Combined W/Living |
| Family Main | 5.13 x 4.80 | Hardwood Floor, Gas Fireplace, Crown Moulding |
| Kitchen Main | 3.38 x 4.07 | Stainless Steel Appl, Crown Moulding, Breakfast Bar |
| Breakfast Main | 3.19 x 3.79 | W/O To Patio, Crown Moulding, California Shutters |
| Office Main | 3.04 x 3.67 | Hardwood Floor, Crown Moulding, California Shutters |
| Master 2nd | 3.97 x 6.10 | Hardwood Floor, Gas Fireplace, 5 Pc Ensuite |
| 2nd Br 2nd | 3.51 x 4.82 | Hardwood Floor, Crown Moulding, 3 Pc Ensuite |
| 3rd Br 2nd | 3.08 x 3.36 | Hardwood Floor, Crown Moulding, Semi Ensuite |
| 4th Br 2nd | 3.16 x 3.36 | Hardwood Floor, Crown Moulding, Semi Ensuite |
| 5th Br 2nd | 3.89 x 4.54 | Hardwood Floor, Crown Moulding, California Shutters |
| Rec Bsmt | 5.78 x 11.10 | Crown Moulding, Laminate, Large Window |
| XXXXXXXX | XXX XX, XXXX |
XXXX XXX XXXX |
$X,XXX,XXX |
| XXX XX, XXXX |
XXXXXX XXX XXXX |
$X,XXX,XXX | |
| XXXXXXXX | XXX XX, XXXX |
XXXXXXX XXX XXXX |
|
| XXX XX, XXXX |
XXXXXX XXX XXXX |
$X,XXX,XXX |
| XXXXXXXX XXXX | XXX XX, XXXX | $1,420,000 XXX XXXX |
| XXXXXXXX XXXXXX | XXX XX, XXXX | $1,345,000 XXX XXXX |
| XXXXXXXX XXXXXXX | XXX XX, XXXX | XXX XXXX |
| XXXXXXXX XXXXXX | XXX XX, XXXX | $1,459,800 XXX XXXX |

Guardian Angels
Elementary: CatholicSt Agnes of Assisi Catholic Elementary School
Elementary: CatholicPierre Berton Public School
Elementary: PublicFossil Hill Public School
Elementary: PublicSt Michael the Archangel Catholic Elementary School
Elementary: CatholicSt Veronica Catholic Elementary School
Elementary: CatholicSt Luke Catholic Learning Centre
Secondary: CatholicTommy Douglas Secondary School
Secondary: PublicFather Bressani Catholic High School
Secondary: CatholicMaple High School
Secondary: PublicSt Jean de Brebeuf Catholic High School
Secondary: CatholicEmily Carr Secondary School
Secondary: Public

