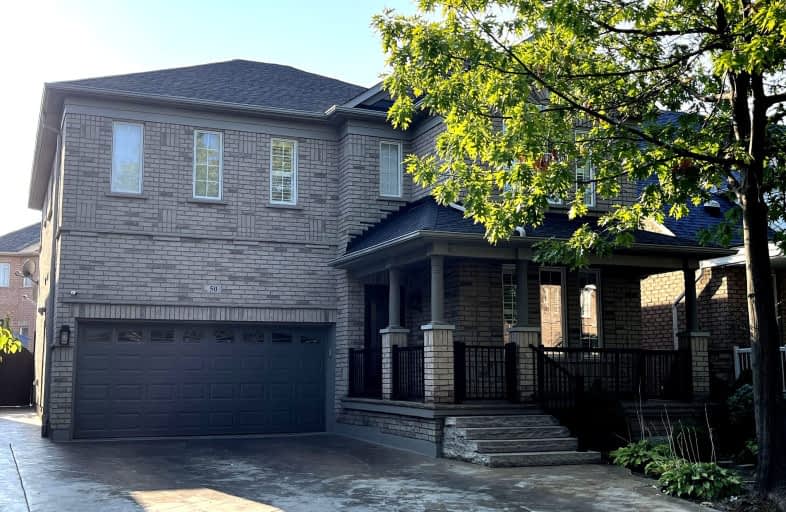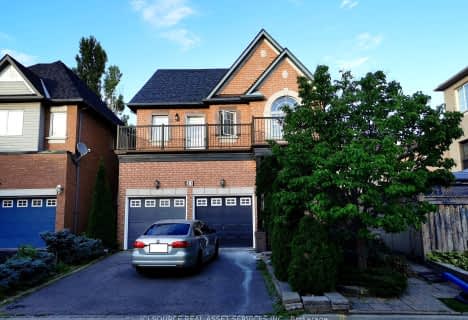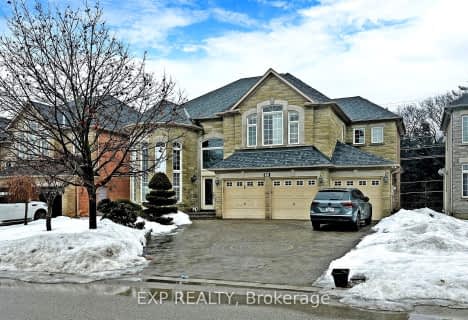Very Walkable
- Most errands can be accomplished on foot.
75
/100
Some Transit
- Most errands require a car.
38
/100
Somewhat Bikeable
- Most errands require a car.
47
/100

Guardian Angels
Elementary: Catholic
1.71 km
St Agnes of Assisi Catholic Elementary School
Elementary: Catholic
0.90 km
Vellore Woods Public School
Elementary: Public
0.19 km
Fossil Hill Public School
Elementary: Public
0.76 km
St Emily Catholic Elementary School
Elementary: Catholic
0.74 km
St Veronica Catholic Elementary School
Elementary: Catholic
0.89 km
St Luke Catholic Learning Centre
Secondary: Catholic
2.37 km
Tommy Douglas Secondary School
Secondary: Public
1.31 km
Father Bressani Catholic High School
Secondary: Catholic
4.25 km
Maple High School
Secondary: Public
2.03 km
St Jean de Brebeuf Catholic High School
Secondary: Catholic
0.35 km
Emily Carr Secondary School
Secondary: Public
3.71 km
-
York Lions Stadium
Ian MacDonald Blvd, Toronto ON 7.91km -
Rosedale North Park
350 Atkinson Ave, Vaughan ON 9.14km -
Mill Pond Park
262 Mill St (at Trench St), Richmond Hill ON 9.47km
-
Scotiabank
7600 Weston Rd, Woodbridge ON L4L 8B7 5.36km -
CIBC
8099 Keele St (at Highway 407), Concord ON L4K 1Y6 5.38km -
RBC Royal Bank
211 Marycroft Ave, Woodbridge ON L4L 5X8 5.78km








