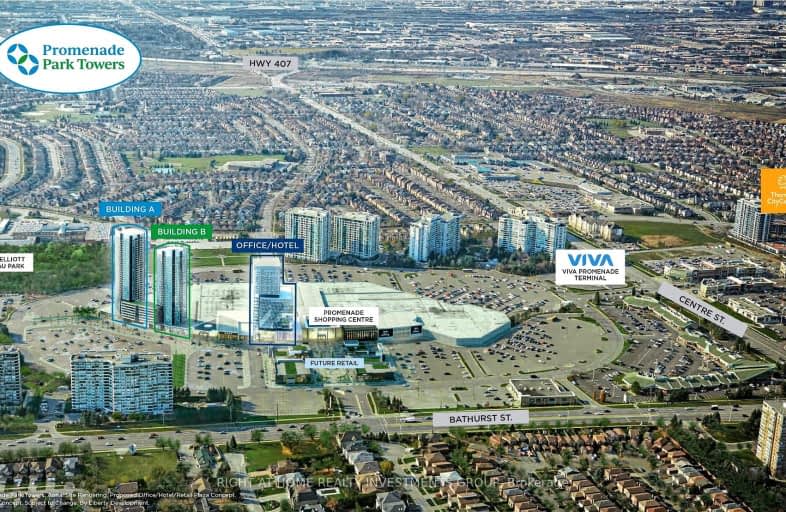
Walker's Paradise
- Daily errands do not require a car.
Good Transit
- Some errands can be accomplished by public transportation.
Bikeable
- Some errands can be accomplished on bike.

Blessed Scalabrini Catholic Elementary School
Elementary: CatholicCharlton Public School
Elementary: PublicWestminster Public School
Elementary: PublicBrownridge Public School
Elementary: PublicRosedale Heights Public School
Elementary: PublicYorkhill Elementary School
Elementary: PublicNorth West Year Round Alternative Centre
Secondary: PublicNewtonbrook Secondary School
Secondary: PublicVaughan Secondary School
Secondary: PublicWestmount Collegiate Institute
Secondary: PublicNorthview Heights Secondary School
Secondary: PublicSt Elizabeth Catholic High School
Secondary: Catholic-
Netivot Hatorah Day School
18 Atkinson Ave, Thornhill ON L4J 8C8 0.78km -
Rosedale North Park
350 Atkinson Ave, Vaughan ON 1.27km -
G Ross Lord Park
4801 Dufferin St (at Supertest Rd), Toronto ON M3H 5T3 3.02km
-
TD Bank Financial Group
1054 Centre St (at New Westminster Dr), Thornhill ON L4J 3M8 0.81km -
TD Bank Financial Group
100 Steeles Ave W (Hilda), Thornhill ON L4J 7Y1 2.32km -
TD Bank Financial Group
7967 Yonge St, Thornhill ON L3T 2C4 2.84km
- 1 bath
- 2 bed
- 700 sqft
314-5 Emerald Lane, Vaughan, Ontario • L4J 8P7 • Crestwood-Springfarm-Yorkhill
- 2 bath
- 1 bed
- 700 sqft
813-520 Steeles Avenue West, Vaughan, Ontario • L4J 1A2 • Crestwood-Springfarm-Yorkhill










