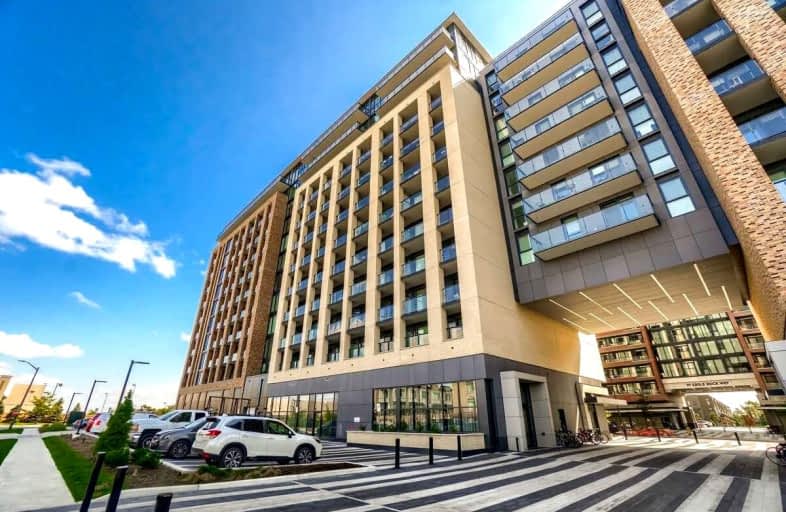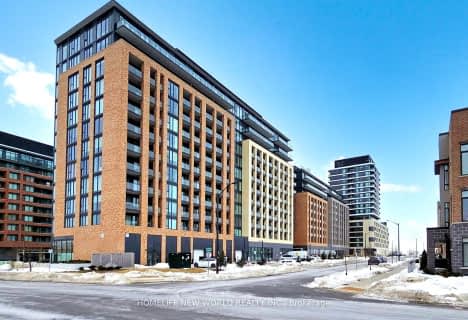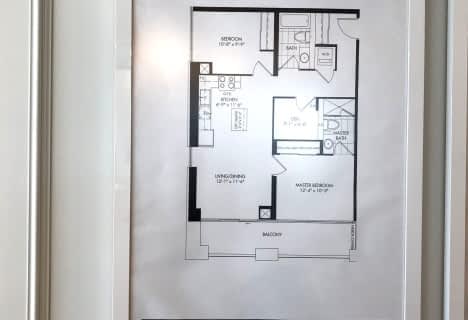
ACCESS Elementary
Elementary: Public
1.84 km
Joseph A Gibson Public School
Elementary: Public
1.64 km
St David Catholic Elementary School
Elementary: Catholic
1.20 km
Roméo Dallaire Public School
Elementary: Public
0.75 km
St Cecilia Catholic Elementary School
Elementary: Catholic
1.49 km
Dr Roberta Bondar Public School
Elementary: Public
1.51 km
Alexander MacKenzie High School
Secondary: Public
4.75 km
Maple High School
Secondary: Public
3.14 km
St Joan of Arc Catholic High School
Secondary: Catholic
1.22 km
Stephen Lewis Secondary School
Secondary: Public
3.61 km
St Jean de Brebeuf Catholic High School
Secondary: Catholic
5.24 km
St Theresa of Lisieux Catholic High School
Secondary: Catholic
4.93 km














