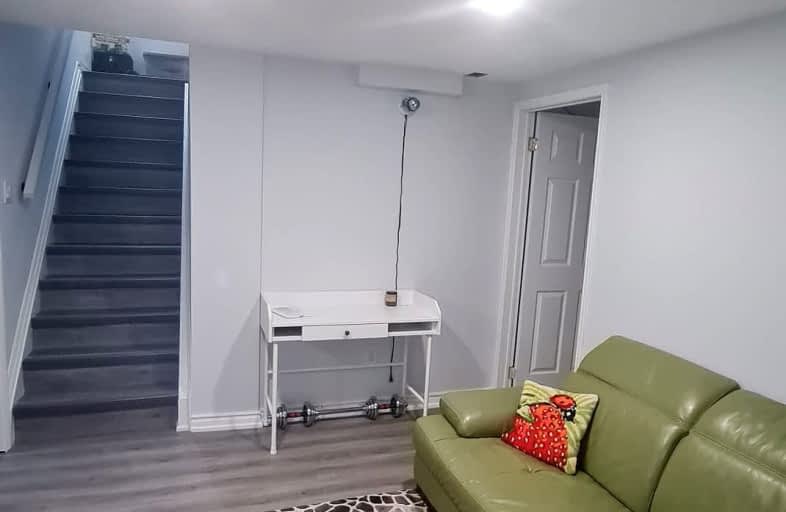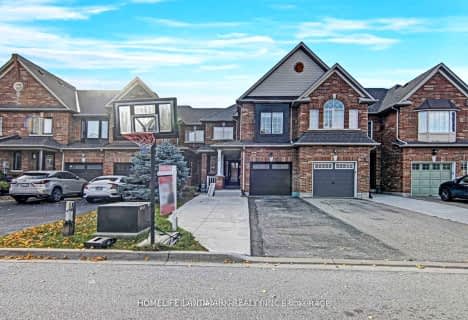Somewhat Walkable
- Some errands can be accomplished on foot.
57
/100
Some Transit
- Most errands require a car.
44
/100
Somewhat Bikeable
- Most errands require a car.
36
/100

St Agnes of Assisi Catholic Elementary School
Elementary: Catholic
1.43 km
St James Catholic Elementary School
Elementary: Catholic
1.74 km
Vellore Woods Public School
Elementary: Public
0.58 km
Julliard Public School
Elementary: Public
1.27 km
Fossil Hill Public School
Elementary: Public
1.31 km
St Emily Catholic Elementary School
Elementary: Catholic
0.93 km
St Luke Catholic Learning Centre
Secondary: Catholic
2.62 km
Tommy Douglas Secondary School
Secondary: Public
1.64 km
Father Bressani Catholic High School
Secondary: Catholic
4.58 km
Maple High School
Secondary: Public
1.47 km
St Joan of Arc Catholic High School
Secondary: Catholic
3.47 km
St Jean de Brebeuf Catholic High School
Secondary: Catholic
0.94 km






