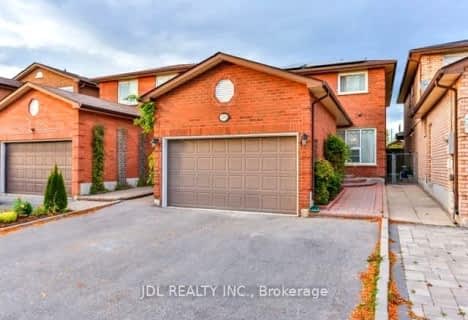
St Joseph The Worker Catholic Elementary School
Elementary: Catholic
0.67 km
Charlton Public School
Elementary: Public
1.15 km
Brownridge Public School
Elementary: Public
0.43 km
Wilshire Elementary School
Elementary: Public
0.80 km
Louis-Honore Frechette Public School
Elementary: Public
1.81 km
Ventura Park Public School
Elementary: Public
1.14 km
North West Year Round Alternative Centre
Secondary: Public
3.14 km
Vaughan Secondary School
Secondary: Public
1.04 km
Westmount Collegiate Institute
Secondary: Public
1.44 km
Stephen Lewis Secondary School
Secondary: Public
3.35 km
Northview Heights Secondary School
Secondary: Public
3.92 km
St Elizabeth Catholic High School
Secondary: Catholic
0.85 km




