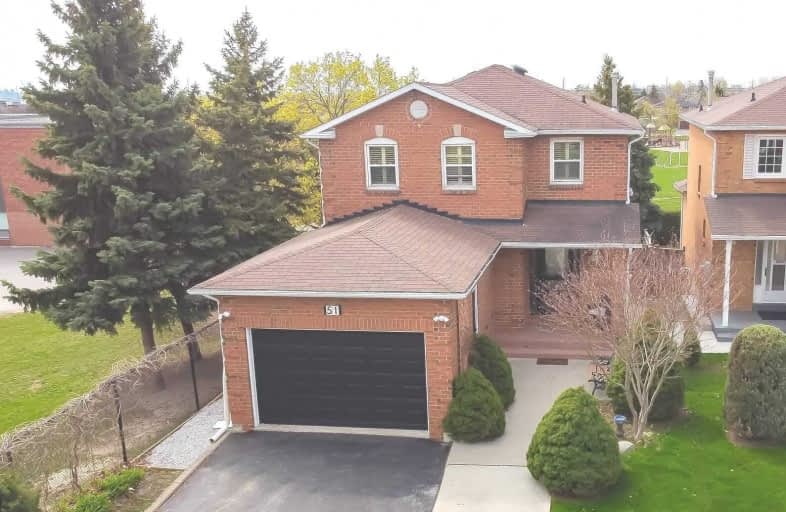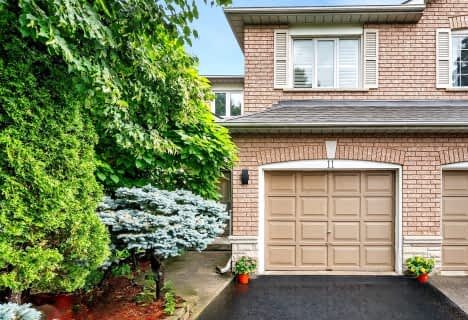
ACCESS Elementary
Elementary: Public
0.52 km
Joseph A Gibson Public School
Elementary: Public
1.32 km
Father John Kelly Catholic Elementary School
Elementary: Catholic
0.14 km
ÉÉC Le-Petit-Prince
Elementary: Catholic
1.57 km
Maple Creek Public School
Elementary: Public
1.25 km
Blessed Trinity Catholic Elementary School
Elementary: Catholic
1.23 km
St Luke Catholic Learning Centre
Secondary: Catholic
4.40 km
Tommy Douglas Secondary School
Secondary: Public
4.57 km
Maple High School
Secondary: Public
1.58 km
St Joan of Arc Catholic High School
Secondary: Catholic
2.51 km
Stephen Lewis Secondary School
Secondary: Public
2.90 km
St Jean de Brebeuf Catholic High School
Secondary: Catholic
3.94 km







