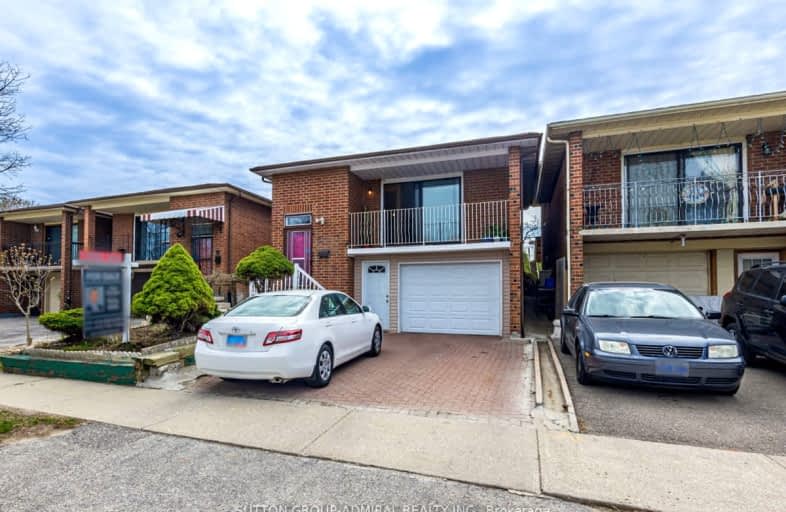Car-Dependent
- Almost all errands require a car.
Good Transit
- Some errands can be accomplished by public transportation.
Very Bikeable
- Most errands can be accomplished on bike.

St Joseph The Worker Catholic Elementary School
Elementary: CatholicCharlton Public School
Elementary: PublicOur Lady of the Rosary Catholic Elementary School
Elementary: CatholicBrownridge Public School
Elementary: PublicGlen Shields Public School
Elementary: PublicLouis-Honore Frechette Public School
Elementary: PublicNorth West Year Round Alternative Centre
Secondary: PublicJames Cardinal McGuigan Catholic High School
Secondary: CatholicVaughan Secondary School
Secondary: PublicWestmount Collegiate Institute
Secondary: PublicNorthview Heights Secondary School
Secondary: PublicSt Elizabeth Catholic High School
Secondary: Catholic-
BATL Axe Throwing
1600 Steeles Avenue W, Unit 12, Vaughan, ON L4K 4M2 0.34km -
Jay Jay Restaurant
401 Magnetic Drive, Unit 39-40, North York, ON M3J 3H9 0.84km -
Pirosmani Restaurant
913 Alness Street, Toronto, ON M3J 2J1 1.17km
-
Tim Hortons
1600 Steeles Avenue W, Concord, ON L4K 4M2 0.38km -
Starbucks
2081 Steeles Avenue West, North York, ON M3J 3N3 0.51km -
Tim Hortons
6000 Dufferin Street, North York, ON M3H 5T5 0.57km
-
The Pet Pharmacist
80 Glen Shields Avenue, Unit 1, Vaughan, ON L4K 1T7 0.26km -
Glen Shields Pharmacy
80 Glen Shields Avenue, Concord, ON L4K 1T7 0.26km -
Shoppers Drug Mart
1881 Steeles Avenue W, North York, ON M3H 5Y4 0.65km
-
Emily's Palace
1520 Steeles Avenue W, Suite 115, Vaughan, ON L4K 3B9 0.36km -
Shawarma Royale
1520 Steeles Avenue W, Concord, ON L4K 3B9 0.38km -
Max's Restaurant
1520 Steeles Avenue W, Unit 121, Concord, ON L4K 3B9 0.38km
-
Riocan Marketplace
81 Gerry Fitzgerald Drive, Toronto, ON M3J 3N3 0.57km -
Promenade Shopping Centre
1 Promenade Circle, Thornhill, ON L4J 4P8 2.53km -
York Lanes
4700 Keele Street, Toronto, ON M3J 2S5 2.82km
-
Real Canadian Superstore
51 Gerry Fitzgerald Drive, Toronto, ON M3J 3N4 0.71km -
Coppa's Fresh Market
4750 Dufferin Street, Toronto, ON M3H 5S7 1.64km -
Concord Food Centre
1438 Centre Street, Thornhill, ON L4J 3N1 1.78km
-
LCBO
180 Promenade Cir, Thornhill, ON L4J 0E4 2.78km -
Black Creek Historic Brewery
1000 Murray Ross Parkway, Toronto, ON M3J 2P3 3.9km -
LCBO
5995 Yonge St, North York, ON M2M 3V7 4.6km
-
Esso Dufferin & Steeles
6000 Dufferin Street, North York, ON M3H 5T5 0.57km -
Canadian Choice Heating & Cooling
1750 Steels Avenue W, Concord, ON L4K 1S6 0.56km -
Steeles Car Wash
Shale Gate, 2645 Steeles Avenue W, Toronto, ON M3J 2R1 1.3km
-
Imagine Cinemas Promenade
1 Promenade Circle, Lower Level, Thornhill, ON L4J 4P8 2.62km -
Cineplex Cinemas Vaughan
3555 Highway 7, Vaughan, ON L4L 9H4 5.48km -
Cineplex Cinemas Empress Walk
5095 Yonge Street, 3rd Floor, Toronto, ON M2N 6Z4 5.58km
-
Dufferin Clark Library
1441 Clark Ave W, Thornhill, ON L4J 7R4 0.85km -
Bathurst Clark Resource Library
900 Clark Avenue W, Thornhill, ON L4J 8C1 2.28km -
Vaughan Public Libraries
900 Clark Ave W, Thornhill, ON L4J 8C1 2.28km
-
Humber River Regional Hospital
2111 Finch Avenue W, North York, ON M3N 1N1 5.75km -
Shouldice Hospital
7750 Bayview Avenue, Thornhill, ON L3T 4A3 6.54km -
Baycrest
3560 Bathurst Street, North York, ON M6A 2E1 7.48km
-
G Ross Lord Park
4801 Dufferin St (at Supertest Rd), Toronto ON M3H 5T3 1.6km -
Antibes Park
58 Antibes Dr (at Candle Liteway), Toronto ON M2R 3K5 2.45km -
Ellerslie Park
499 Ellerslie Ave, Toronto ON M2R 1C4 3.94km
-
TD Bank Financial Group
1054 Centre St (at New Westminster Dr), Thornhill ON L4J 3M8 2.35km -
RBC Royal Bank
5968 Bathurst St (at Cedarcroft), North York ON M2R 1Z1 2.37km -
CIBC
4927 Bathurst St (at Finch Ave.), Toronto ON M2R 1X8 3.26km
- 4 bath
- 4 bed
- 2000 sqft
80 Rejane Crescent, Vaughan, Ontario • L4J 5A4 • Crestwood-Springfarm-Yorkhill
- 5 bath
- 7 bed
431 Murray Ross Parkway, Toronto, Ontario • M3J 3P1 • York University Heights






