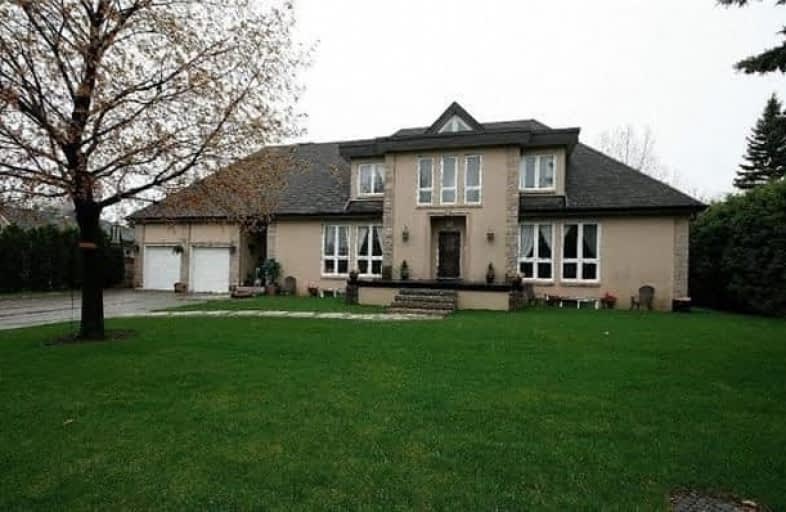Sold on Oct 07, 2017
Note: Property is not currently for sale or for rent.

-
Type: Detached
-
Style: 2-Storey
-
Size: 3500 sqft
-
Lot Size: 108 x 160 Feet
-
Age: No Data
-
Taxes: $8,893 per year
-
Days on Site: 15 Days
-
Added: Sep 07, 2019 (2 weeks on market)
-
Updated:
-
Last Checked: 12 hours ago
-
MLS®#: N3935490
-
Listed By: Sutton group-admiral realty inc., brokerage
Custom Built 5 Bedroom Home With An Indoor Pool Nestled In An Established Private Neighbourhood Amongst Other Multi-Million Dollar Homes. Wide Lot 108X160. Master Bdrm With 2 Juliette Balconies, Walk In Closet & 6Pc Ensuite, Main Floor Having 9 Foot Ceiling, Spacious Eat-In Kitchen Overlooking Backyard Though Extra Large Double Sliding Doors, Study With 16 Foot Floor To Ceiling Windows. Finished Basement With Rec, Wet Bar & Nanny Rm. Too Many Extras To List!
Extras
2 Stainless Steel Fridges, Stainless Steel Built-In Dishwasher,Cooktop, Stainless Steel Double Built-In Oven, Washer And Dryer, All Light Fixtures, All Window Coverings, Water Softener, Water Purifier, Basement Bathroom Rough -In
Property Details
Facts for 51 Rockview Gardens, Vaughan
Status
Days on Market: 15
Last Status: Sold
Sold Date: Oct 07, 2017
Closed Date: Dec 11, 2017
Expiry Date: Nov 30, 2017
Sold Price: $1,845,000
Unavailable Date: Oct 07, 2017
Input Date: Sep 22, 2017
Prior LSC: Sold
Property
Status: Sale
Property Type: Detached
Style: 2-Storey
Size (sq ft): 3500
Area: Vaughan
Community: Concord
Availability Date: 60-90 Days Tba
Inside
Bedrooms: 5
Bedrooms Plus: 1
Bathrooms: 5
Kitchens: 1
Kitchens Plus: 1
Rooms: 10
Den/Family Room: Yes
Air Conditioning: Central Air
Fireplace: Yes
Washrooms: 5
Building
Basement: Finished
Heat Type: Forced Air
Heat Source: Gas
Exterior: Stone
Exterior: Stucco/Plaster
Water Supply: Municipal
Special Designation: Unknown
Parking
Driveway: Pvt Double
Garage Spaces: 2
Garage Type: Attached
Covered Parking Spaces: 6
Total Parking Spaces: 8
Fees
Tax Year: 2016
Tax Legal Description: Plan 2468 Pt Lot 49
Taxes: $8,893
Land
Cross Street: Keele & Highway 7
Municipality District: Vaughan
Fronting On: South
Pool: Indoor
Sewer: Sewers
Lot Depth: 160 Feet
Lot Frontage: 108 Feet
Lot Irregularities: As Per Mpac
Additional Media
- Virtual Tour: http://www.videotour.ca/51rock/
Rooms
Room details for 51 Rockview Gardens, Vaughan
| Type | Dimensions | Description |
|---|---|---|
| Living Main | 4.54 x 5.86 | Hardwood Floor, Wet Bar, B/I Shelves |
| Dining Main | 5.86 x 4.54 | French Doors, Hardwood Floor, Crown Moulding |
| Kitchen Main | 5.92 x 4.55 | Eat-In Kitchen, W/O To Yard, Ceramic Floor |
| Family Main | 4.54 x 7.14 | Gas Fireplace, Pot Lights, Window |
| Study Main | 4.50 x 4.50 | Large Window, French Doors, Ceramic Floor |
| Master Upper | 4.80 x 8.22 | Hardwood Floor, Closet, Window |
| 2nd Br Upper | 4.86 x 3.54 | Window, Hardwood Floor, Closet |
| 3rd Br Upper | 3.54 x 4.80 | Closet, Window, Hardwood Floor |
| 4th Br Upper | 3.60 x 4.77 | Window, Hardwood Floor, Closet |
| 5th Br Lower | 4.70 x 3.54 | Hardwood Floor, Closet, Window |
| Rec Lower | 4.80 x 10.66 | Laminate, Pot Lights, Open Concept |
| Br Lower | 4.44 x 4.49 | 3 Pc Bath, W/I Closet, Laminate |
| XXXXXXXX | XXX XX, XXXX |
XXXX XXX XXXX |
$X,XXX,XXX |
| XXX XX, XXXX |
XXXXXX XXX XXXX |
$X,XXX,XXX | |
| XXXXXXXX | XXX XX, XXXX |
XXXXXXX XXX XXXX |
|
| XXX XX, XXXX |
XXXXXX XXX XXXX |
$X,XXX,XXX | |
| XXXXXXXX | XXX XX, XXXX |
XXXXXXX XXX XXXX |
|
| XXX XX, XXXX |
XXXXXX XXX XXXX |
$X,XXX,XXX |
| XXXXXXXX XXXX | XXX XX, XXXX | $1,845,000 XXX XXXX |
| XXXXXXXX XXXXXX | XXX XX, XXXX | $1,900,000 XXX XXXX |
| XXXXXXXX XXXXXXX | XXX XX, XXXX | XXX XXXX |
| XXXXXXXX XXXXXX | XXX XX, XXXX | $2,488,000 XXX XXXX |
| XXXXXXXX XXXXXXX | XXX XX, XXXX | XXX XXXX |
| XXXXXXXX XXXXXX | XXX XX, XXXX | $1,988,000 XXX XXXX |

St Joseph The Worker Catholic Elementary School
Elementary: CatholicCharlton Public School
Elementary: PublicOur Lady of the Rosary Catholic Elementary School
Elementary: CatholicBrownridge Public School
Elementary: PublicWilshire Elementary School
Elementary: PublicGlen Shields Public School
Elementary: PublicC W Jefferys Collegiate Institute
Secondary: PublicJames Cardinal McGuigan Catholic High School
Secondary: CatholicVaughan Secondary School
Secondary: PublicWestmount Collegiate Institute
Secondary: PublicStephen Lewis Secondary School
Secondary: PublicSt Elizabeth Catholic High School
Secondary: Catholic- 5 bath
- 5 bed
- 3500 sqft
152 Grenadier Crescent, Vaughan, Ontario • L4J 7V6 • Beverley Glen



