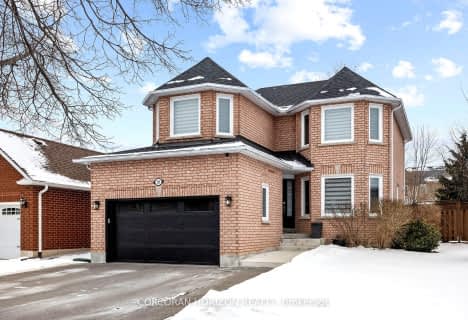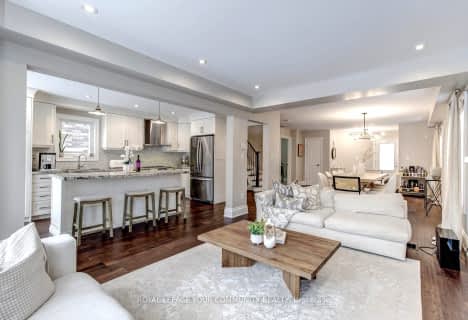
ACCESS Elementary
Elementary: Public
1.47 km
Joseph A Gibson Public School
Elementary: Public
1.41 km
St David Catholic Elementary School
Elementary: Catholic
1.20 km
Roméo Dallaire Public School
Elementary: Public
0.51 km
St Cecilia Catholic Elementary School
Elementary: Catholic
1.17 km
Dr Roberta Bondar Public School
Elementary: Public
1.30 km
Alexander MacKenzie High School
Secondary: Public
4.84 km
Maple High School
Secondary: Public
2.86 km
St Joan of Arc Catholic High School
Secondary: Catholic
1.34 km
Stephen Lewis Secondary School
Secondary: Public
3.30 km
St Jean de Brebeuf Catholic High School
Secondary: Catholic
5.05 km
St Theresa of Lisieux Catholic High School
Secondary: Catholic
5.24 km












