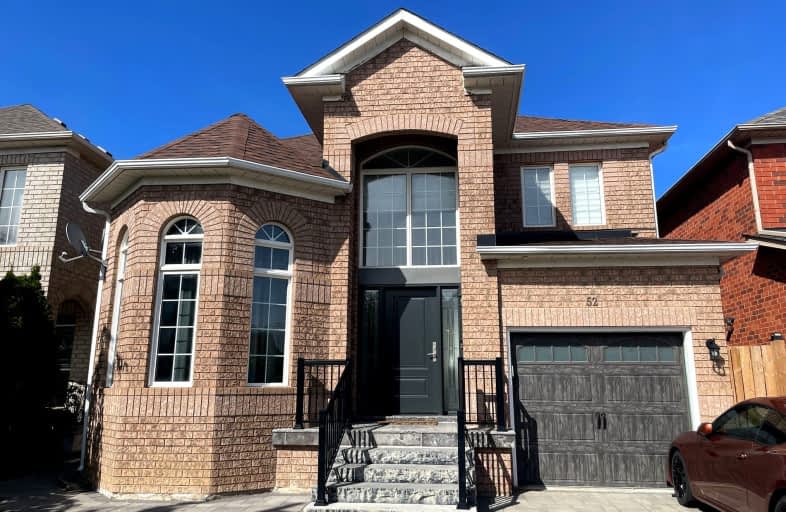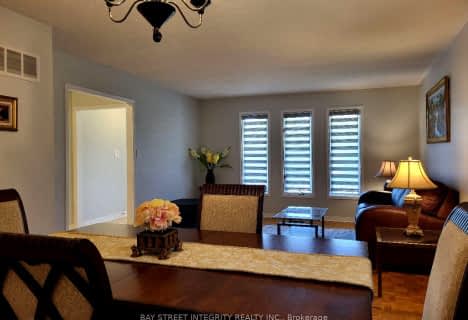Car-Dependent
- Almost all errands require a car.
13
/100
Some Transit
- Most errands require a car.
48
/100
Bikeable
- Some errands can be accomplished on bike.
50
/100

Michael Cranny Elementary School
Elementary: Public
0.54 km
Divine Mercy Catholic Elementary School
Elementary: Catholic
0.58 km
Mackenzie Glen Public School
Elementary: Public
1.17 km
St James Catholic Elementary School
Elementary: Catholic
0.61 km
Teston Village Public School
Elementary: Public
0.87 km
Discovery Public School
Elementary: Public
0.33 km
St Luke Catholic Learning Centre
Secondary: Catholic
4.73 km
Tommy Douglas Secondary School
Secondary: Public
2.59 km
Father Bressani Catholic High School
Secondary: Catholic
6.71 km
Maple High School
Secondary: Public
2.03 km
St Joan of Arc Catholic High School
Secondary: Catholic
1.69 km
St Jean de Brebeuf Catholic High School
Secondary: Catholic
2.87 km
-
Mcnaughton Soccer
ON 1.99km -
Matthew Park
1 Villa Royale Ave (Davos Road and Fossil Hill Road), Woodbridge ON L4H 2Z7 2.74km -
Carville Mill Park
Vaughan ON 5.27km
-
BMO Bank of Montreal
3737 Major MacKenzie Dr (at Weston Rd.), Vaughan ON L4H 0A2 2.09km -
CIBC
9950 Dufferin St (at Major MacKenzie Dr. W.), Maple ON L6A 4K5 4.17km -
Scotiabank
9930 Dufferin St, Vaughan ON L6A 4K5 4.21km













