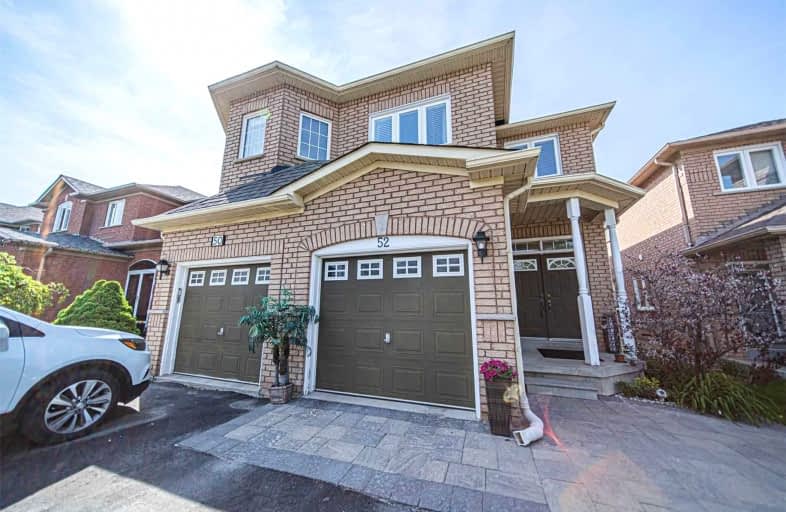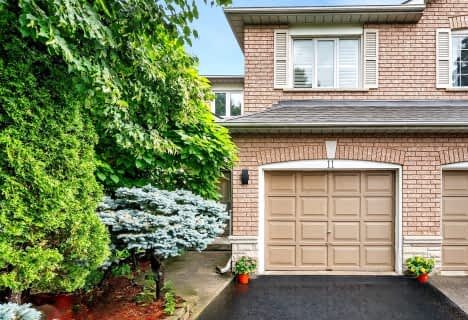
ACCESS Elementary
Elementary: Public
1.43 km
Father John Kelly Catholic Elementary School
Elementary: Catholic
1.17 km
Forest Run Elementary School
Elementary: Public
0.81 km
Roméo Dallaire Public School
Elementary: Public
1.77 km
St Cecilia Catholic Elementary School
Elementary: Catholic
1.09 km
Dr Roberta Bondar Public School
Elementary: Public
1.48 km
Maple High School
Secondary: Public
2.89 km
Vaughan Secondary School
Secondary: Public
5.16 km
Westmount Collegiate Institute
Secondary: Public
4.11 km
St Joan of Arc Catholic High School
Secondary: Catholic
3.15 km
Stephen Lewis Secondary School
Secondary: Public
1.62 km
St Elizabeth Catholic High School
Secondary: Catholic
5.05 km





