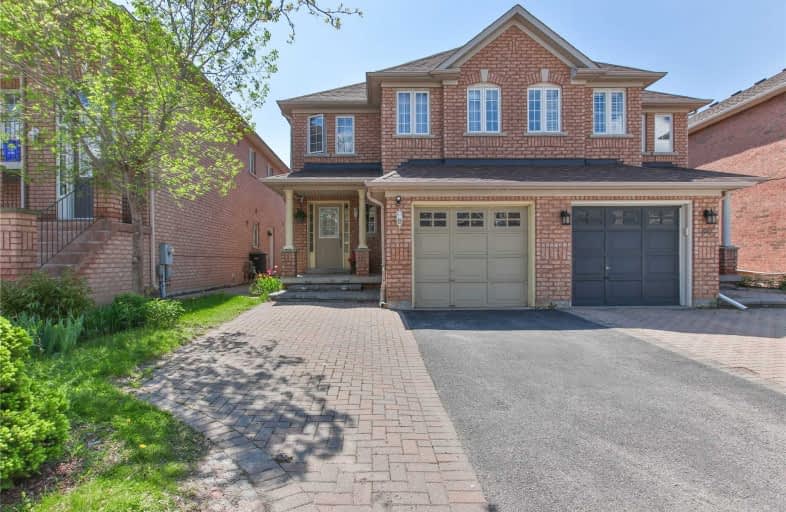Sold on Jun 11, 2019
Note: Property is not currently for sale or for rent.

-
Type: Semi-Detached
-
Style: 2-Storey
-
Lot Size: 24.02 x 114.83 Feet
-
Age: No Data
-
Taxes: $3,826 per year
-
Days on Site: 12 Days
-
Added: Sep 07, 2019 (1 week on market)
-
Updated:
-
Last Checked: 2 months ago
-
MLS®#: N4468899
-
Listed By: Re/max hallmark realty ltd., brokerage
Beautiful Upgraded Home In Highly Desirable Area, Bright Living & Dining Room W Fireplace, Modern Kitchen + Stainless Steel Appliances+Backslash, Breakfast Area W/O To Back Yard. Spacious Master Bedroom+En Suite Bath +Walk In Closet, Finished Basement+ Separate Entrance Through Garage+Kitchenette + 3Pc Bath. Back Yard W Deck. Perfectly Located In The Family Friendly Neighborhood, Close To Amenities Schools,Go Train, Park Park & Public Transportation
Extras
2 Fridges,1 Gas Range (2018),1 Stove, Stainless Steel Dish Washer(2018), Microwave, Clothes Washer And Dryer, Window Coverings, All Electrical Light Fixtures , Garage Door Opener And Remote , Furnace 2016, Roof 2015
Property Details
Facts for 52 Belwood Boulevard, Vaughan
Status
Days on Market: 12
Last Status: Sold
Sold Date: Jun 11, 2019
Closed Date: Aug 15, 2019
Expiry Date: Nov 01, 2019
Sold Price: $820,000
Unavailable Date: Jun 11, 2019
Input Date: May 31, 2019
Prior LSC: Listing with no contract changes
Property
Status: Sale
Property Type: Semi-Detached
Style: 2-Storey
Area: Vaughan
Community: Patterson
Availability Date: Tba
Inside
Bedrooms: 3
Bathrooms: 4
Kitchens: 1
Rooms: 8
Den/Family Room: No
Air Conditioning: Central Air
Fireplace: Yes
Laundry Level: Lower
Central Vacuum: N
Washrooms: 4
Building
Basement: Finished
Basement 2: Sep Entrance
Heat Type: Forced Air
Heat Source: Gas
Exterior: Brick
Water Supply: Municipal
Special Designation: Unknown
Parking
Driveway: Private
Garage Spaces: 1
Garage Type: Attached
Covered Parking Spaces: 3
Total Parking Spaces: 4
Fees
Tax Year: 2018
Tax Legal Description: Pt Lt 35 Pl 65M3336, Pt 19 65R21869 To Be Continue
Taxes: $3,826
Highlights
Feature: Fenced Yard
Feature: Library
Feature: Park
Feature: Public Transit
Feature: School
Land
Cross Street: Rutherford / Dufferi
Municipality District: Vaughan
Fronting On: West
Pool: None
Sewer: Sewers
Lot Depth: 114.83 Feet
Lot Frontage: 24.02 Feet
Lot Irregularities: As Per Mpac
Rooms
Room details for 52 Belwood Boulevard, Vaughan
| Type | Dimensions | Description |
|---|---|---|
| Living Main | - | Hardwood Floor, Combined W/Dining, Fireplace |
| Dining Main | - | Hardwood Floor, Combined W/Living, Window |
| Kitchen Main | - | Stainless Steel Appl, Double Sink, Backsplash |
| Breakfast Main | - | Hardwood Floor, W/O To Deck |
| Master 2nd | - | Hardwood Floor, 4 Pc Bath, W/I Closet |
| 2nd Br 2nd | - | Hardwood Floor, Closet, Window |
| 3rd Br 2nd | - | Hardwood Floor, Closet, Window |
| Rec Bsmt | - | Broadloom, L-Shaped Room, 3 Pc Bath |
| Laundry Bsmt | - |
| XXXXXXXX | XXX XX, XXXX |
XXXX XXX XXXX |
$XXX,XXX |
| XXX XX, XXXX |
XXXXXX XXX XXXX |
$XXX,XXX | |
| XXXXXXXX | XXX XX, XXXX |
XXXX XXX XXXX |
$XXX,XXX |
| XXX XX, XXXX |
XXXXXX XXX XXXX |
$XXX,XXX |
| XXXXXXXX XXXX | XXX XX, XXXX | $820,000 XXX XXXX |
| XXXXXXXX XXXXXX | XXX XX, XXXX | $699,900 XXX XXXX |
| XXXXXXXX XXXX | XXX XX, XXXX | $632,000 XXX XXXX |
| XXXXXXXX XXXXXX | XXX XX, XXXX | $639,900 XXX XXXX |

Forest Run Elementary School
Elementary: PublicBakersfield Public School
Elementary: PublicSt Cecilia Catholic Elementary School
Elementary: CatholicDr Roberta Bondar Public School
Elementary: PublicCarrville Mills Public School
Elementary: PublicThornhill Woods Public School
Elementary: PublicMaple High School
Secondary: PublicVaughan Secondary School
Secondary: PublicWestmount Collegiate Institute
Secondary: PublicSt Joan of Arc Catholic High School
Secondary: CatholicStephen Lewis Secondary School
Secondary: PublicSt Elizabeth Catholic High School
Secondary: Catholic

