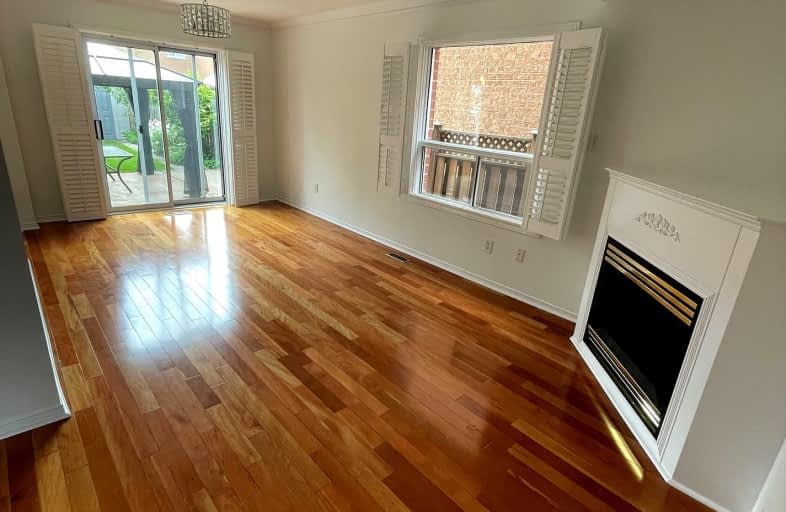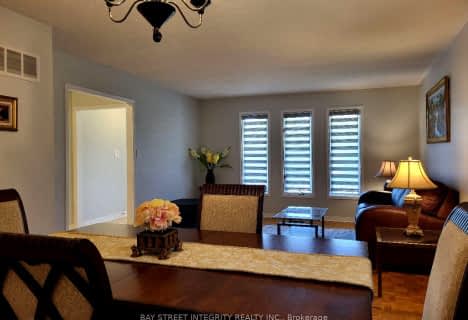Car-Dependent
- Almost all errands require a car.
13
/100
Some Transit
- Most errands require a car.
46
/100
Somewhat Bikeable
- Most errands require a car.
42
/100

ACCESS Elementary
Elementary: Public
1.25 km
Joseph A Gibson Public School
Elementary: Public
1.24 km
ÉÉC Le-Petit-Prince
Elementary: Catholic
1.14 km
Maple Creek Public School
Elementary: Public
0.36 km
Julliard Public School
Elementary: Public
1.19 km
Blessed Trinity Catholic Elementary School
Elementary: Catholic
0.46 km
St Luke Catholic Learning Centre
Secondary: Catholic
3.57 km
Tommy Douglas Secondary School
Secondary: Public
3.43 km
Maple High School
Secondary: Public
0.43 km
St Joan of Arc Catholic High School
Secondary: Catholic
2.45 km
Stephen Lewis Secondary School
Secondary: Public
4.04 km
St Jean de Brebeuf Catholic High School
Secondary: Catholic
2.80 km
-
Mcnaughton Soccer
ON 2.51km -
Matthew Park
1 Villa Royale Ave (Davos Road and Fossil Hill Road), Woodbridge ON L4H 2Z7 2.92km -
Carville Mill Park
Vaughan ON 4.12km
-
BMO Bank of Montreal
3737 Major MacKenzie Dr (at Weston Rd.), Vaughan ON L4H 0A2 2.83km -
RBC Royal Bank
9101 Weston Rd, Woodbridge ON L4H 0L4 2.95km -
BMO Bank of Montreal
1621 Rutherford Rd, Vaughan ON L4K 0C6 3.26km














