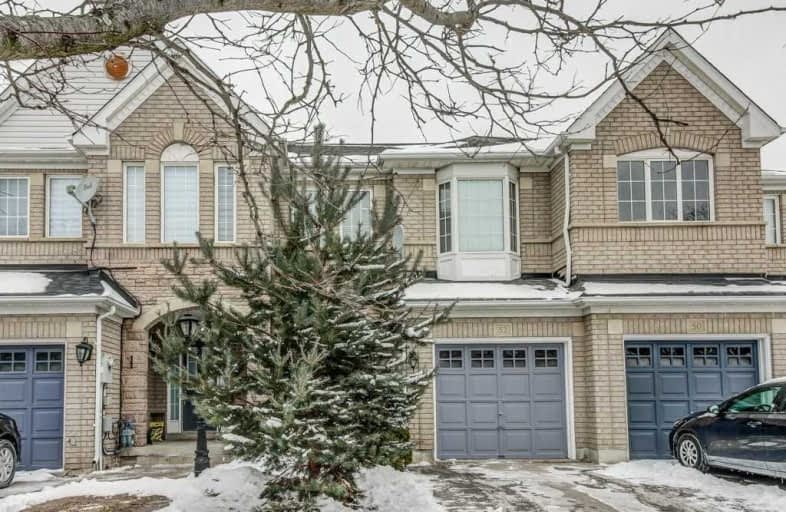Note: Property is not currently for sale or for rent.

-
Type: Att/Row/Twnhouse
-
Style: 2-Storey
-
Lot Size: 19.69 x 109.91 Feet
-
Age: No Data
-
Taxes: $3,812 per year
-
Days on Site: 16 Days
-
Added: Jan 30, 2019 (2 weeks on market)
-
Updated:
-
Last Checked: 3 months ago
-
MLS®#: N4348359
-
Listed By: James power real estate, brokerage
Updated Freehold Townhome In Desirable Dufferin Hill. Featuring New Ss Appliances, New Roof (2016), Attic Insulation (2018) And New Furnace 2016. Prime Location.Min Walk To Rutherford Go Station,Parks,Shopping Center,Community Center. This Home Is Perfect For A Family, Just Move In & Call It Home!
Extras
All Window Coverings, All Electric Light Fixtures, Washer/Dryer, S.S. Stove, Dishwasher,Fridge,Garage Door Opener, Hwt (Rental)
Property Details
Facts for 52 Novella Road, Vaughan
Status
Days on Market: 16
Last Status: Sold
Sold Date: Feb 15, 2019
Closed Date: Apr 17, 2019
Expiry Date: May 31, 2019
Sold Price: $787,500
Unavailable Date: Feb 15, 2019
Input Date: Jan 30, 2019
Property
Status: Sale
Property Type: Att/Row/Twnhouse
Style: 2-Storey
Area: Vaughan
Community: Patterson
Availability Date: April 8 Tba
Inside
Bedrooms: 3
Bathrooms: 3
Kitchens: 1
Rooms: 9
Den/Family Room: Yes
Air Conditioning: Central Air
Fireplace: No
Washrooms: 3
Building
Basement: Unfinished
Heat Type: Forced Air
Heat Source: Gas
Exterior: Brick
Water Supply: Municipal
Special Designation: Unknown
Parking
Driveway: Mutual
Garage Spaces: 1
Garage Type: Built-In
Covered Parking Spaces: 1
Fees
Tax Year: 2018
Tax Legal Description: Plan 65M3334 Pt Blk 129 Rs65R23192 Parts 17 18 & 1
Taxes: $3,812
Highlights
Feature: Other
Feature: Park
Feature: Place Of Worship
Feature: Public Transit
Feature: School
Land
Cross Street: Rutherford Rd And Du
Municipality District: Vaughan
Fronting On: North
Pool: None
Sewer: Sewers
Lot Depth: 109.91 Feet
Lot Frontage: 19.69 Feet
Additional Media
- Virtual Tour: https://unbranded.youriguide.com/52_novella_rd_vaughan_on
Rooms
Room details for 52 Novella Road, Vaughan
| Type | Dimensions | Description |
|---|---|---|
| Living Main | 10.40 x 15.00 | |
| Kitchen Main | 10.20 x 8.30 | |
| Master 2nd | 18.00 x 12.00 | |
| 2nd Br 2nd | 11.80 x 9.40 |
| XXXXXXXX | XXX XX, XXXX |
XXXX XXX XXXX |
$XXX,XXX |
| XXX XX, XXXX |
XXXXXX XXX XXXX |
$XXX,XXX | |
| XXXXXXXX | XXX XX, XXXX |
XXXXXX XXX XXXX |
$X,XXX |
| XXX XX, XXXX |
XXXXXX XXX XXXX |
$X,XXX | |
| XXXXXXXX | XXX XX, XXXX |
XXXXXX XXX XXXX |
$X,XXX |
| XXX XX, XXXX |
XXXXXX XXX XXXX |
$X,XXX | |
| XXXXXXXX | XXX XX, XXXX |
XXXX XXX XXXX |
$XXX,XXX |
| XXX XX, XXXX |
XXXXXX XXX XXXX |
$XXX,XXX |
| XXXXXXXX XXXX | XXX XX, XXXX | $787,500 XXX XXXX |
| XXXXXXXX XXXXXX | XXX XX, XXXX | $834,900 XXX XXXX |
| XXXXXXXX XXXXXX | XXX XX, XXXX | $2,050 XXX XXXX |
| XXXXXXXX XXXXXX | XXX XX, XXXX | $2,100 XXX XXXX |
| XXXXXXXX XXXXXX | XXX XX, XXXX | $2,000 XXX XXXX |
| XXXXXXXX XXXXXX | XXX XX, XXXX | $2,000 XXX XXXX |
| XXXXXXXX XXXX | XXX XX, XXXX | $693,300 XXX XXXX |
| XXXXXXXX XXXXXX | XXX XX, XXXX | $649,800 XXX XXXX |

Father John Kelly Catholic Elementary School
Elementary: CatholicForest Run Elementary School
Elementary: PublicRoméo Dallaire Public School
Elementary: PublicSt Cecilia Catholic Elementary School
Elementary: CatholicDr Roberta Bondar Public School
Elementary: PublicCarrville Mills Public School
Elementary: PublicLangstaff Secondary School
Secondary: PublicMaple High School
Secondary: PublicVaughan Secondary School
Secondary: PublicWestmount Collegiate Institute
Secondary: PublicSt Joan of Arc Catholic High School
Secondary: CatholicStephen Lewis Secondary School
Secondary: Public- 4 bath
- 4 bed
20 Starwood Road, Vaughan, Ontario • L4J 9H3 • Patterson
- 3 bath
- 3 bed
32 Fancamp Drive, Vaughan, Ontario • L6A 4Z1 • Rural Vaughan




