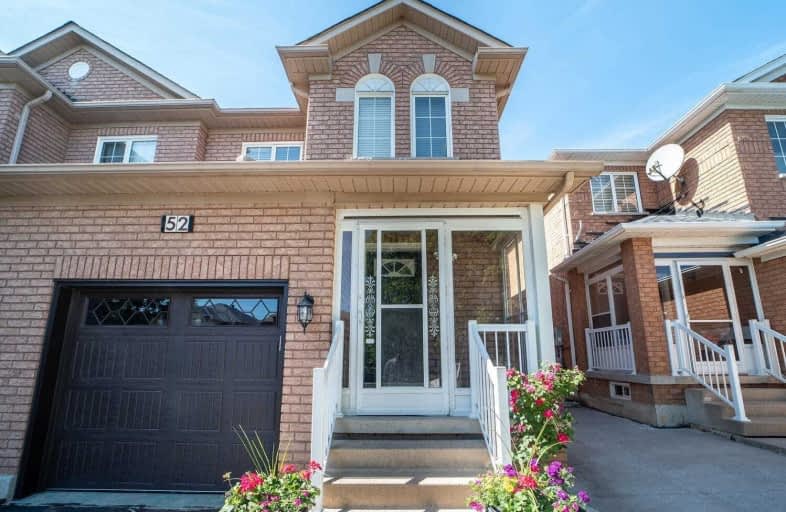Sold on Jul 02, 2021
Note: Property is not currently for sale or for rent.

-
Type: Semi-Detached
-
Style: 2-Storey
-
Size: 1100 sqft
-
Lot Size: 22.5 x 109.05 Feet
-
Age: No Data
-
Taxes: $3,839 per year
-
Days on Site: 15 Days
-
Added: Jun 17, 2021 (2 weeks on market)
-
Updated:
-
Last Checked: 2 months ago
-
MLS®#: N5277521
-
Listed By: Century 21 empire realty inc, brokerage
This Amazing 3 Bedroom Semi Is Simply Stunning!!! Single Owner Kept This House In Immaculate Condition. Fully Renovated, Hardwood Floors On Both Levels With Stained Oak Staircase, Freshly Painted, Upgraded Porcelain, Tiles Professionally Laid Down Recently. Finished Bsmt With Huge Recreation Room, Rough In For Extra Washroom In Bsmt To Make Your Own Dream Washroom. No Sidewalk, 3 Car Parking Spots. Walking Distance To Rutherford Go Station & Ttc.
Extras
Small Friendly Pet Inside Home. Washer & Dryer, S/S Stove, S/S Fridge, S/S Rangehood Fan, S/S Dishwasher, Central A/C, Garage Door Opener, Ecobee Thermostat, Hot Water Tank Is Rental, Water Softener Is Not Working But Buyers Can Keep It.
Property Details
Facts for 52 Royal Appian Crescent, Vaughan
Status
Days on Market: 15
Last Status: Sold
Sold Date: Jul 02, 2021
Closed Date: Sep 14, 2021
Expiry Date: Sep 30, 2021
Sold Price: $915,000
Unavailable Date: Jul 02, 2021
Input Date: Jun 17, 2021
Property
Status: Sale
Property Type: Semi-Detached
Style: 2-Storey
Size (sq ft): 1100
Area: Vaughan
Community: Patterson
Availability Date: Tba
Inside
Bedrooms: 3
Bedrooms Plus: 1
Bathrooms: 2
Kitchens: 1
Rooms: 7
Den/Family Room: No
Air Conditioning: Central Air
Fireplace: No
Washrooms: 2
Building
Basement: Finished
Heat Type: Forced Air
Heat Source: Gas
Exterior: Brick
Water Supply: Municipal
Special Designation: Unknown
Parking
Driveway: Mutual
Garage Spaces: 1
Garage Type: Attached
Covered Parking Spaces: 2
Total Parking Spaces: 3
Fees
Tax Year: 2020
Tax Legal Description: Pt Lt 127Pl 65M3365
Taxes: $3,839
Highlights
Feature: Fenced Yard
Land
Cross Street: Dufferin/Rutherford
Municipality District: Vaughan
Fronting On: North
Pool: None
Sewer: Sewers
Lot Depth: 109.05 Feet
Lot Frontage: 22.5 Feet
Zoning: Residential
Additional Media
- Virtual Tour: https://tours.parasphotography.ca/1855106?idx=1
Rooms
Room details for 52 Royal Appian Crescent, Vaughan
| Type | Dimensions | Description |
|---|---|---|
| Living Main | 3.74 x 5.18 | Hardwood Floor, Combined W/Dining |
| Dining Main | 2.59 x 2.74 | Porcelain Floor, Combined W/Dining |
| Kitchen Main | 2.59 x 2.74 | Porcelain Floor, Stainless Steel Appl |
| Powder Rm Main | - | Porcelain Floor |
| Master 2nd | 3.65 x 5.18 | Hardwood Floor, Closet |
| 2nd Br 2nd | 2.52 x 4.05 | Hardwood Floor, Closet |
| 3rd Br 2nd | 2.52 x 3.96 | Hardwood Floor, Closet |
| Rec Bsmt | 4.87 x 6.09 | Laminate |
| XXXXXXXX | XXX XX, XXXX |
XXXX XXX XXXX |
$XXX,XXX |
| XXX XX, XXXX |
XXXXXX XXX XXXX |
$XXX,XXX |
| XXXXXXXX XXXX | XXX XX, XXXX | $915,000 XXX XXXX |
| XXXXXXXX XXXXXX | XXX XX, XXXX | $899,999 XXX XXXX |

ACCESS Elementary
Elementary: PublicFather John Kelly Catholic Elementary School
Elementary: CatholicForest Run Elementary School
Elementary: PublicRoméo Dallaire Public School
Elementary: PublicSt Cecilia Catholic Elementary School
Elementary: CatholicDr Roberta Bondar Public School
Elementary: PublicMaple High School
Secondary: PublicVaughan Secondary School
Secondary: PublicWestmount Collegiate Institute
Secondary: PublicSt Joan of Arc Catholic High School
Secondary: CatholicStephen Lewis Secondary School
Secondary: PublicSt Elizabeth Catholic High School
Secondary: Catholic- 4 bath
- 3 bed
- 1500 sqft
163 Sassafras Circle, Vaughan, Ontario • L4J 8M6 • Patterson



